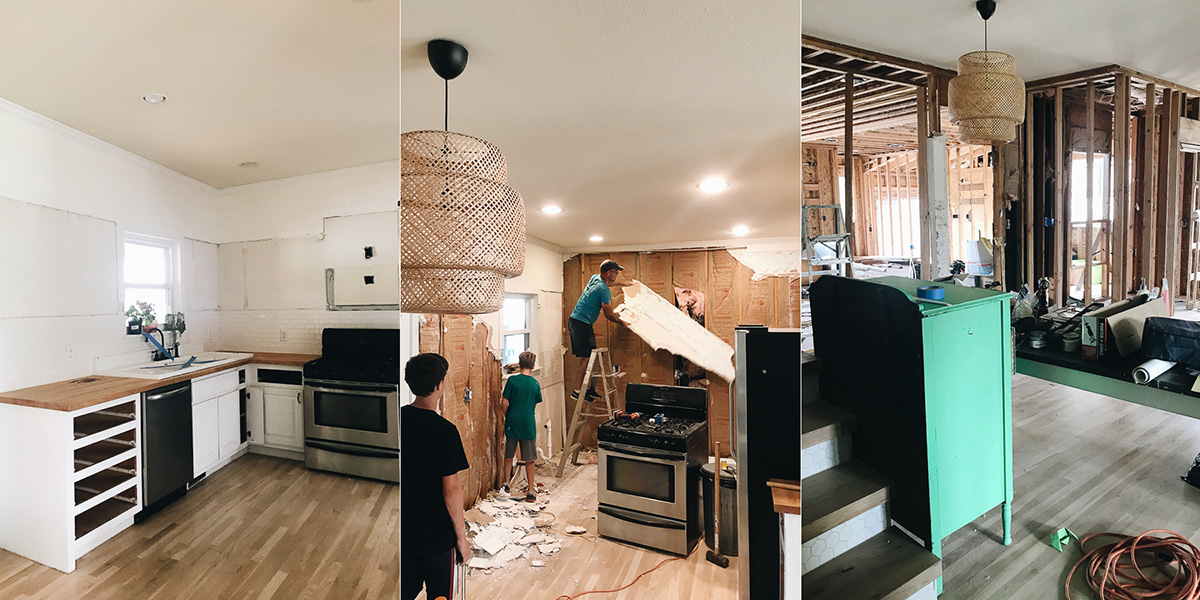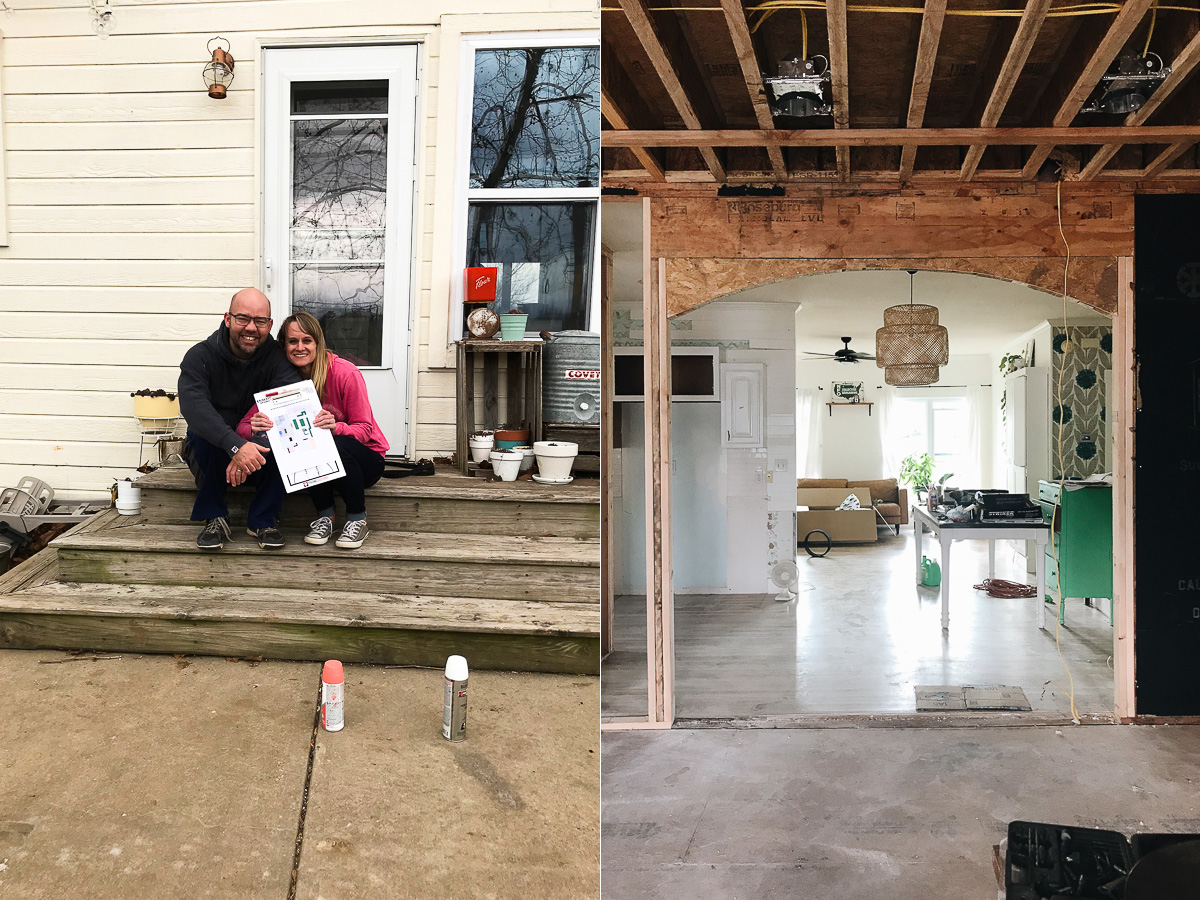so much respect for my builder friends
Between camps, a family reunion in Montana, and construction, this summer is flying by for us. I head out to youth camp on Monday while Chris holds down the fort here…it actually feels a lot like a fort right now! I’m pretty sure our tent was cleaner (back when we camped in a tent). I wanted to share a short update on where we are at with the building project. I think drywall is around the corner and I know that will change everything drastically – no more brown!!!
Siding went up this week. The original house is a creamy white. Soon everything will be painted a bright, crisp white. I can’t wait. My boys – they weren’t too thrilled when I showed up with 40 gallons and told them it was for them.
This is the progress of the breezeway. It connects the new kitchen to the studio, which was built on the back side of our disconnected garage.
 This is the main corner of the old kitchen. The old kitchen will become a pantry, small desk nook, and HVAC closet. Right now it is just a total mess.
This is the main corner of the old kitchen. The old kitchen will become a pantry, small desk nook, and HVAC closet. Right now it is just a total mess. This is the breakfast nook. My dad and I will be building a bench all the way around with a table in the middle. I am pretty sure I am going to paint the bench green. Pretty sure. Hanging above the table will be this fun pendant from Wayfair. That big square window was previously in our staircase.
This is the breakfast nook. My dad and I will be building a bench all the way around with a table in the middle. I am pretty sure I am going to paint the bench green. Pretty sure. Hanging above the table will be this fun pendant from Wayfair. That big square window was previously in our staircase.
I might be the only one excited about these next progress pictures, but this is the view of my soon-to-be double basin farmhouse kitchen sink (also from Wayfair)! It will be in the middle of the island. Our previous kitchen sink is going to be resurfaced and turned into a master bathroom sink.

Across from the sink will be the kitchen table with a fireplace behind it. I have already claimed the seat in front of the fireplace as mine all winter. My dad and Chris worked so hard to help figure out the design. We are putting 8×8 cement tile (pictured) on the sides and top surrounds of the fireplace and a concrete ‘bench’ seat in front. The craziest view to me is this one. It is hard to tell, but this is pretty much the same view. The crawl space was brought up level with the house. The door and window were removed and an arch was constructed. It is hard even for me to believe it is the same spot.
The craziest view to me is this one. It is hard to tell, but this is pretty much the same view. The crawl space was brought up level with the house. The door and window were removed and an arch was constructed. It is hard even for me to believe it is the same spot.
 Hopefully next week the plumbing, electric, and HVAC will wrap up. After that is our second round of inspections. Chris is incredible at figuring things out, but this is our first time to be a general contractor on a major building project. We’ve had a few hurdles and ‘mistakes’, but overall it has gone really well. Hopefully we pass inspections and move onto drywall!
Hopefully next week the plumbing, electric, and HVAC will wrap up. After that is our second round of inspections. Chris is incredible at figuring things out, but this is our first time to be a general contractor on a major building project. We’ve had a few hurdles and ‘mistakes’, but overall it has gone really well. Hopefully we pass inspections and move onto drywall!
Our cabinets are being built by a local company and I’m finalizing my plan for countertops. We have a watchful eye out for appliances, fixtures, and lighting to arrive. I need to figure out bathroom tile and what kind of flooring we are going to do throughout the house. So many things to think about – so much respect for my builder friends!



