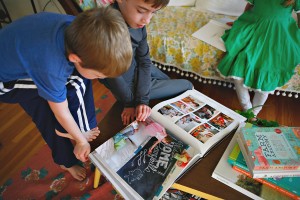my ‘fake’ kitchen {a little tour}
We built the “studio” addition a little over a year ago, but haven’t finished up all the little things to make it complete. This is the room we use for homeschooling, hosting overnight guests, crafting, etc. It is basically a big family room, but I call it “my studio” so as to brainwash my boys before they claim it as a man cave or something! I’m thankful we were able to do most of the building ourselves, but trying to do it with 5 kids means it is really dragging out. While the boys were on their ski trip I tackled the ‘kitchen’ area. The kitchen area was pretty plain. I tried a red chalkboard wall for a time, but it was too bold for me. It hasn’t really looked like a kitchen, just a little nook with a sink. It is amazing what some tile, wallpaper and cabinets can do!
This before picture was taken on my phone right when I began working…that’s why it is so cluttered and messy.
 The after
The after
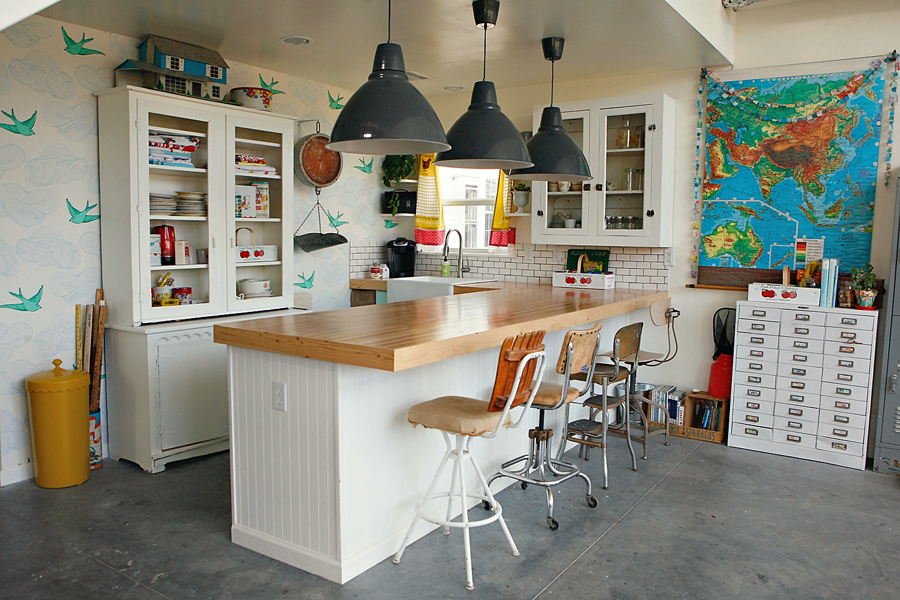
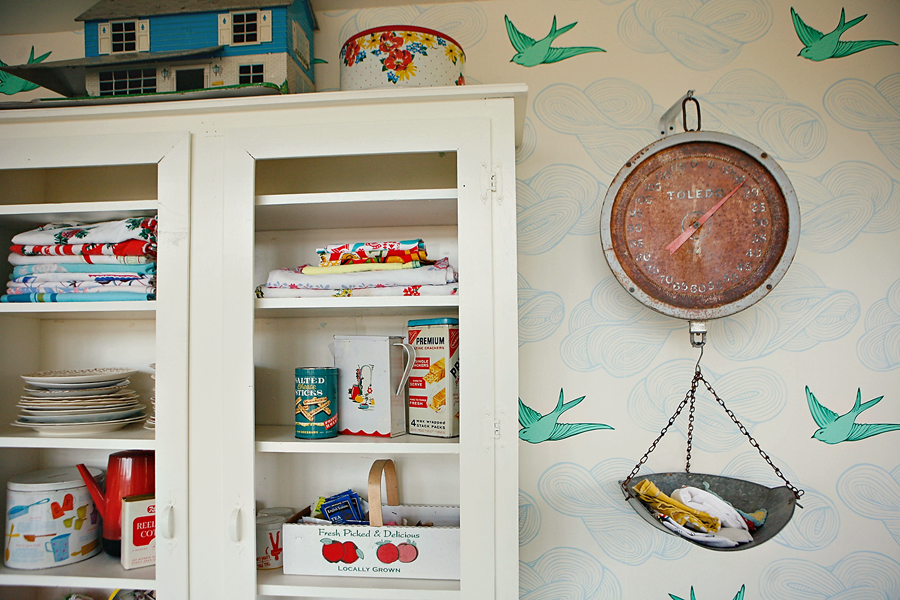 The countertop was formerly a bowling lane. We found it on Craigslist.
The countertop was formerly a bowling lane. We found it on Craigslist. 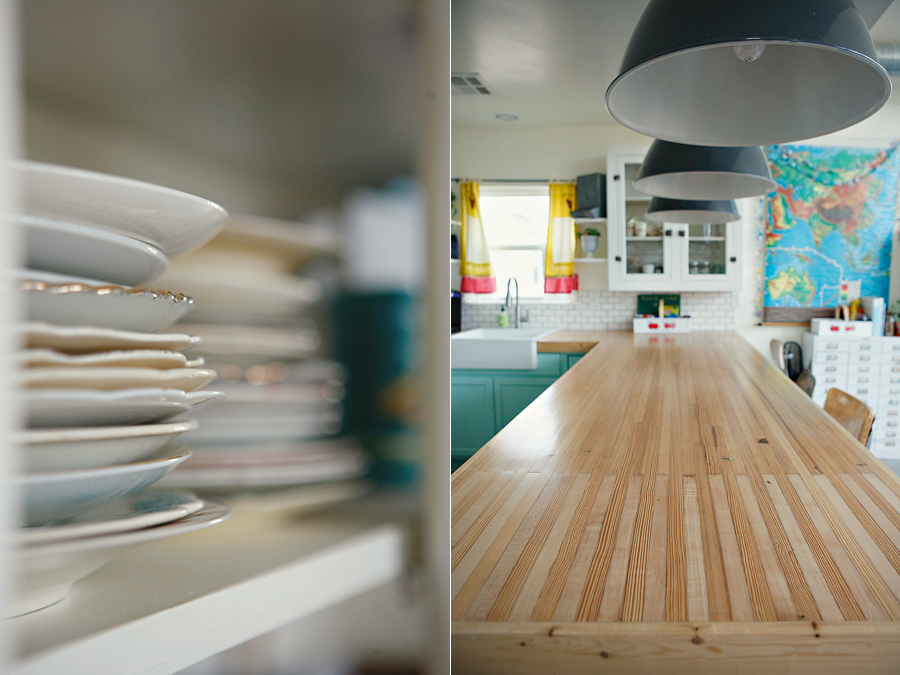
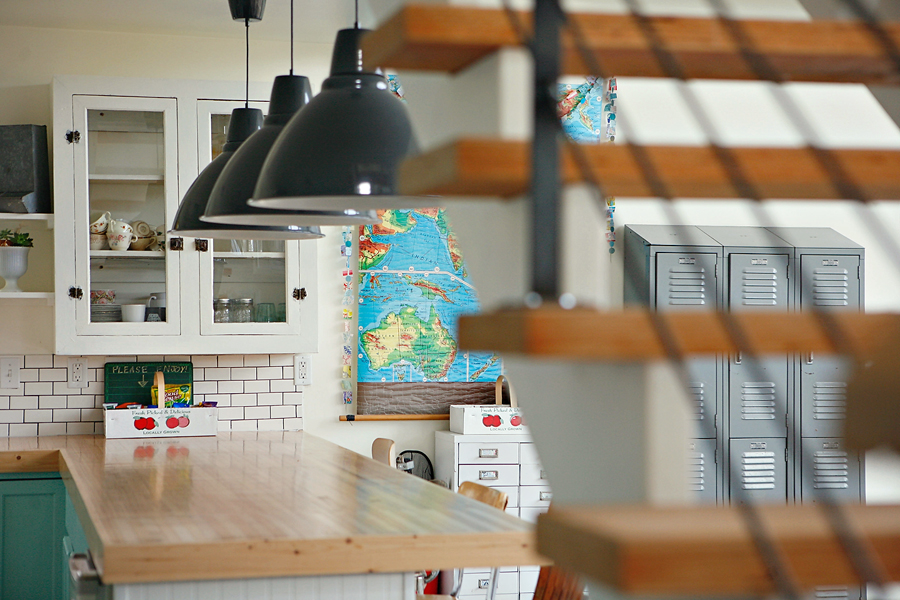
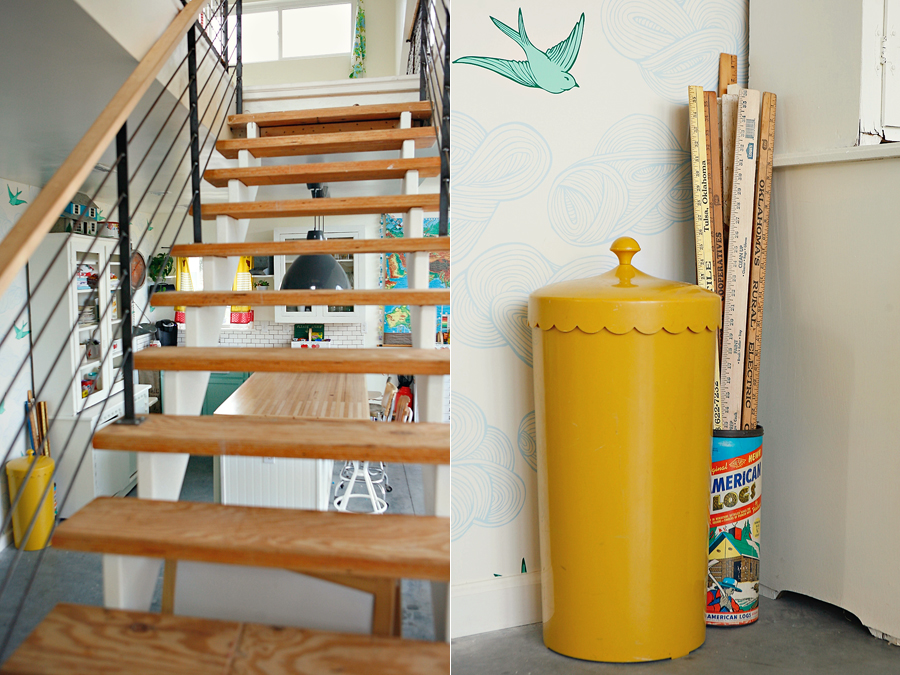
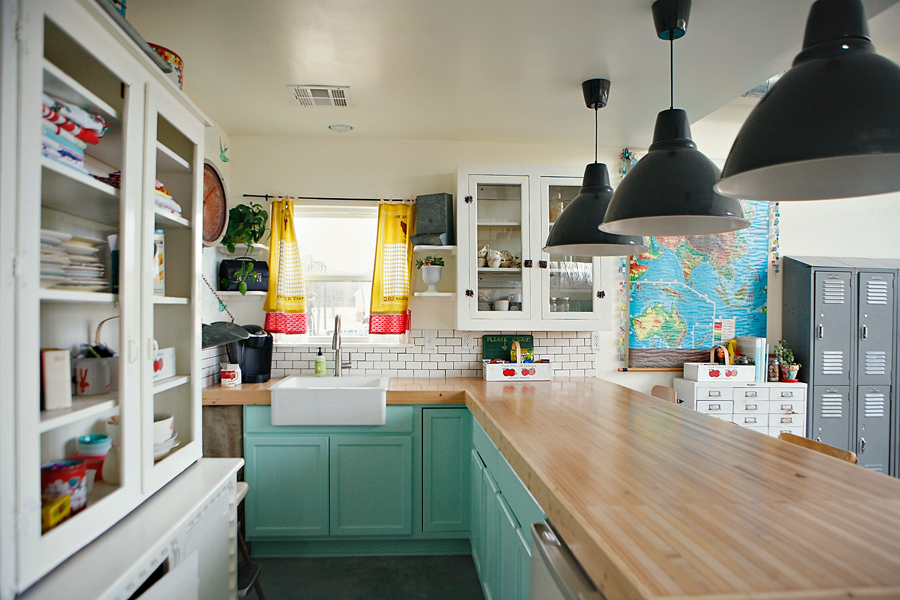
I made the curtains using dishtowels, lace trim, vintage fabric, and pillowcase tatting. I had purchased one dishtowel and was trying to figure out how to cut it in half and add fabric to make the curtains (to save money) and then a sweet friend randomly mailed me one because she thought I’d like it! The cabinet next to it I bought from my friend Jamie who salvaged it.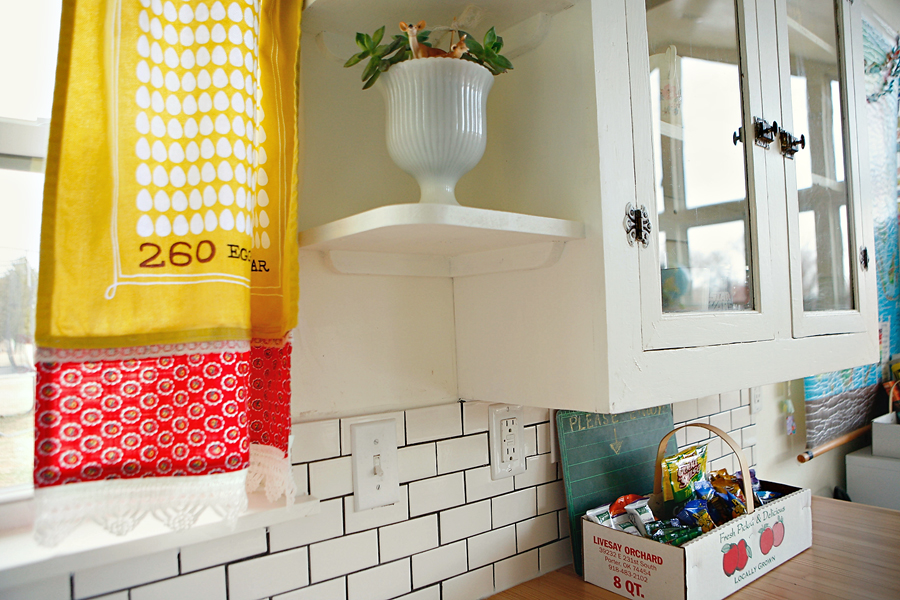
You can see the upstairs in the next shot. That is our ‘guestroom’. Originally it was just going to be a tiny nook with a ladder up to it. I’m so glad we framed it out to be a room – wise advice from our friend who did the framing. We never dreamed we’d be able to host as many guests as we got to in 2013. It was a huge unexpected gift.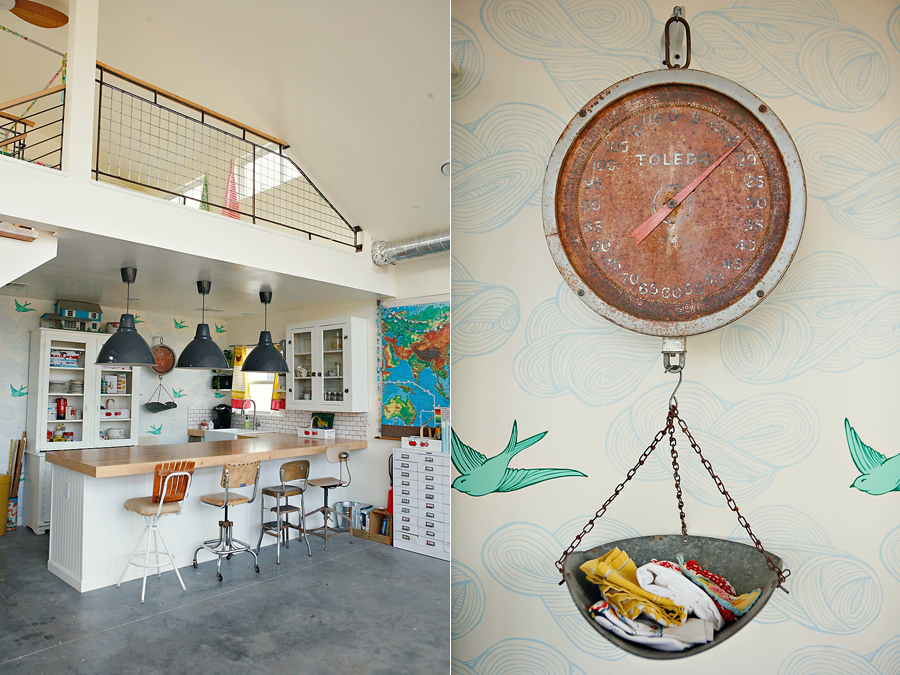
It feels good to have this little nook finally done. I call it my ‘fake kitchen’ now. It reminds me of a set for a cooking show because it has the appearance of a kitchen, but without all the real kitchen stuff.
Sources:
- Hutch – thrifted
- Dollhouse, dishes, canisters – thrifted
- Pendants – Ikea
- Barstools – thrifted
- Countertop – bowling lane from Craiglist
- Hanging Scale – bought at a garage sale
- Tile – Lowe’s
- Mounted cabinet – salvaged by my friend
- Wallpaper – Juila Rothmann
- Curtains – I made using a dishtowel and thrifted/gifted lace, fabric, tatting
- Farm sink – Ikea
- Paint – I am sorry to say I don’t remember the name of the teal, the white is called “Clean and Crisp”
- Small cabinets by window – my dad and I built

