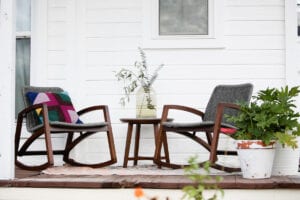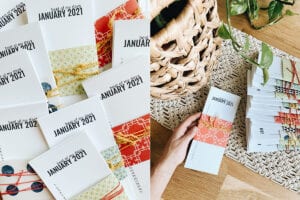tour of the girls’ room {custom loft bed}
This post has been a few years in the making! When we added onto our house, we converted the girls’ room into a staircase to the boys’ attic room and game room closet. We moved the girls into mine & Chris’ old bedroom…but converted it into a room for them first.
The room isn’t very big and we wanted to make the most of this space. My oldest daughter and dad worked on a design for a loft bed complete with stairs, so our dog could still get in bed with the girls (not my idea!). This room had two skylights and a raised area to the ceiling. The raised ceiling is the width of a twin mattress, so we thought it would work for a sleeping area. The girls can read and sleep up there, but not really stand up. It is just high enough not to feel cramped, but small enough to make it cozy.
My dad, of course, hit it out of the park again on this project. It is such a dreamy room!
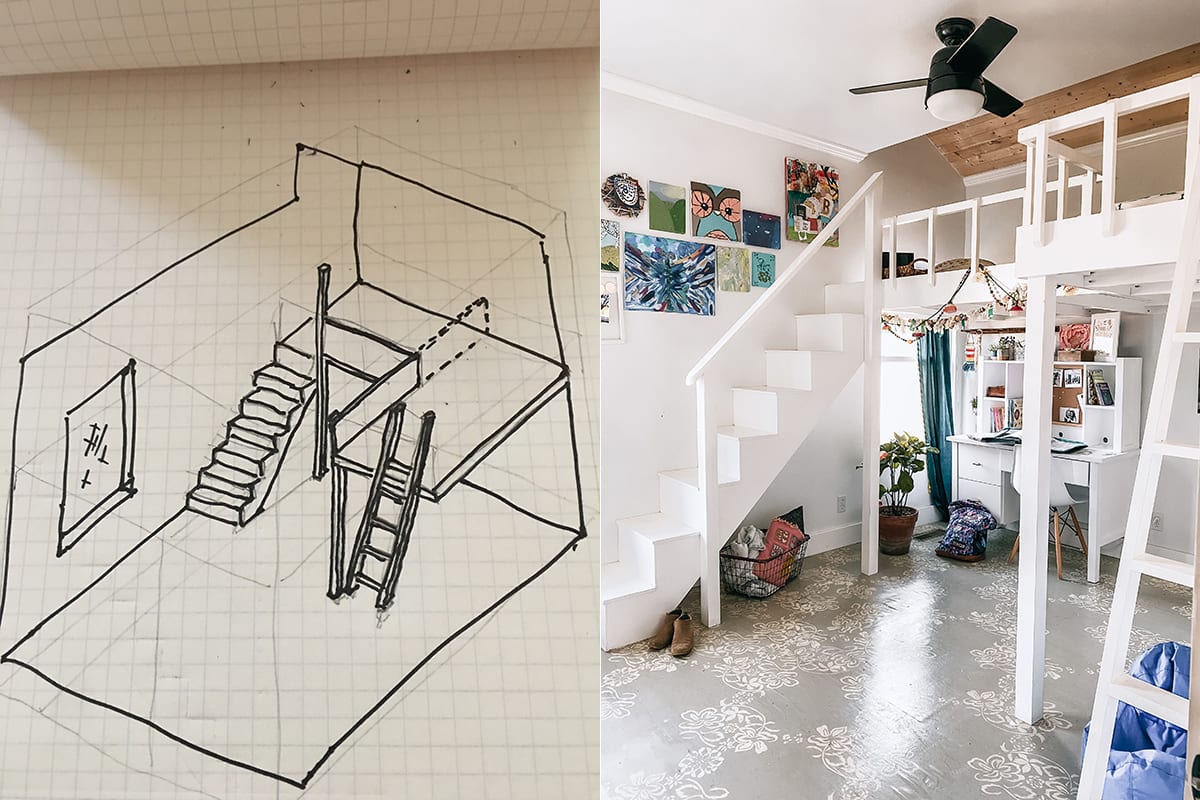
There was a window facing our backyard when it was mine and Chris’ room. When we added onto the house that window was connected right to the toilet area in my new bathroom. My girls really wanted to keep the window, so they could talk to me through it when I was in the bathroom. Nope. Big nope girls! We took it out and covered the hole.
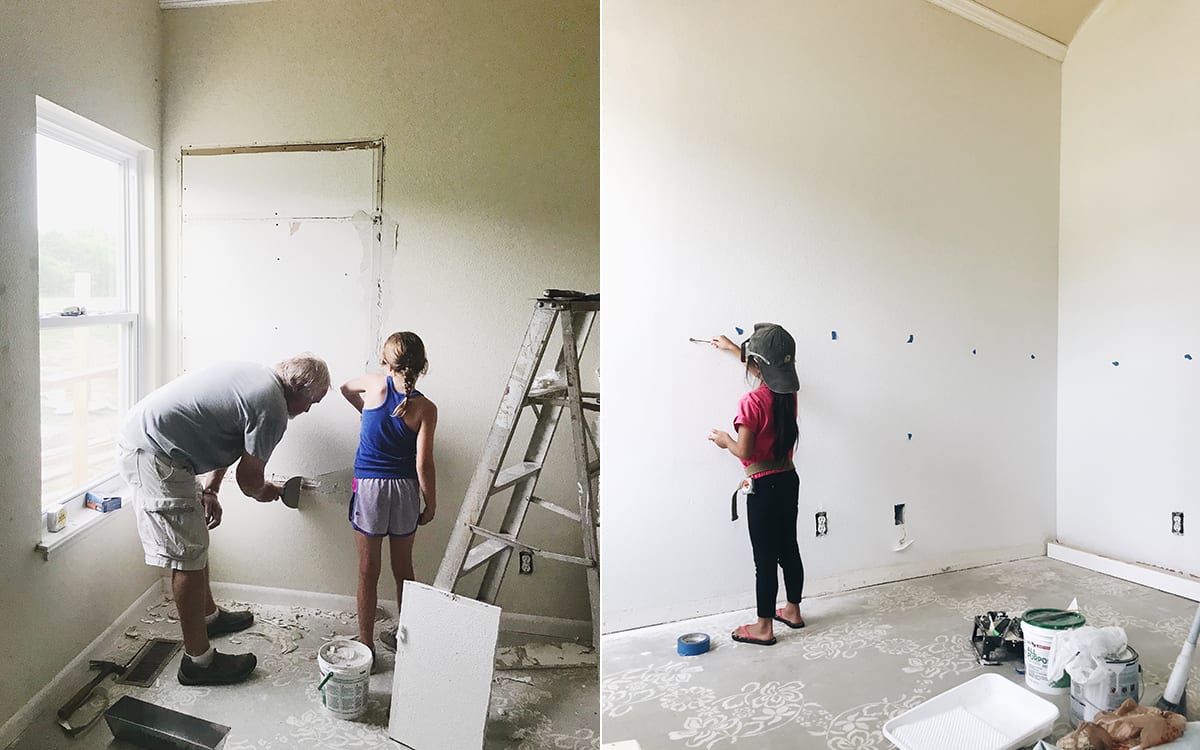
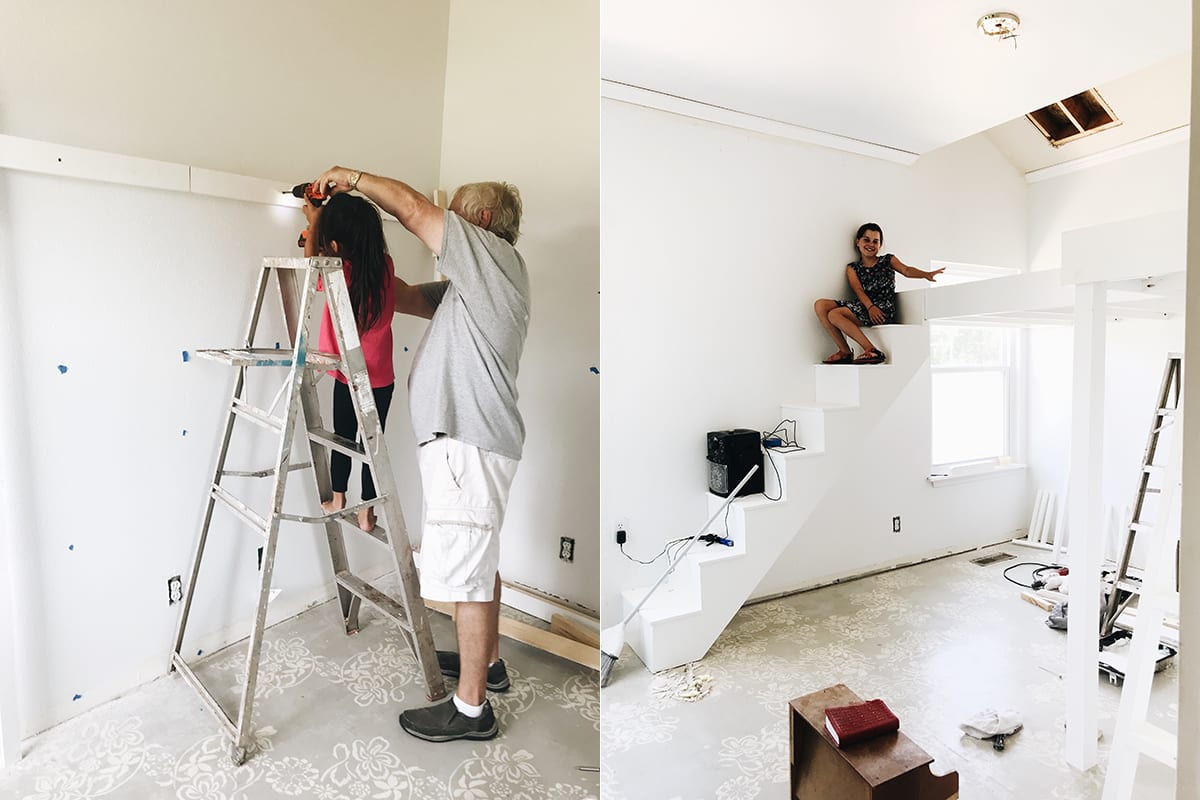
When we added onto the house, we changed the roof line, so we had to cover up the skylights. We used basic tongue and groove cedar closet boards to cover it. I had planned on painting the boards, but the girls out voted me – its their room.
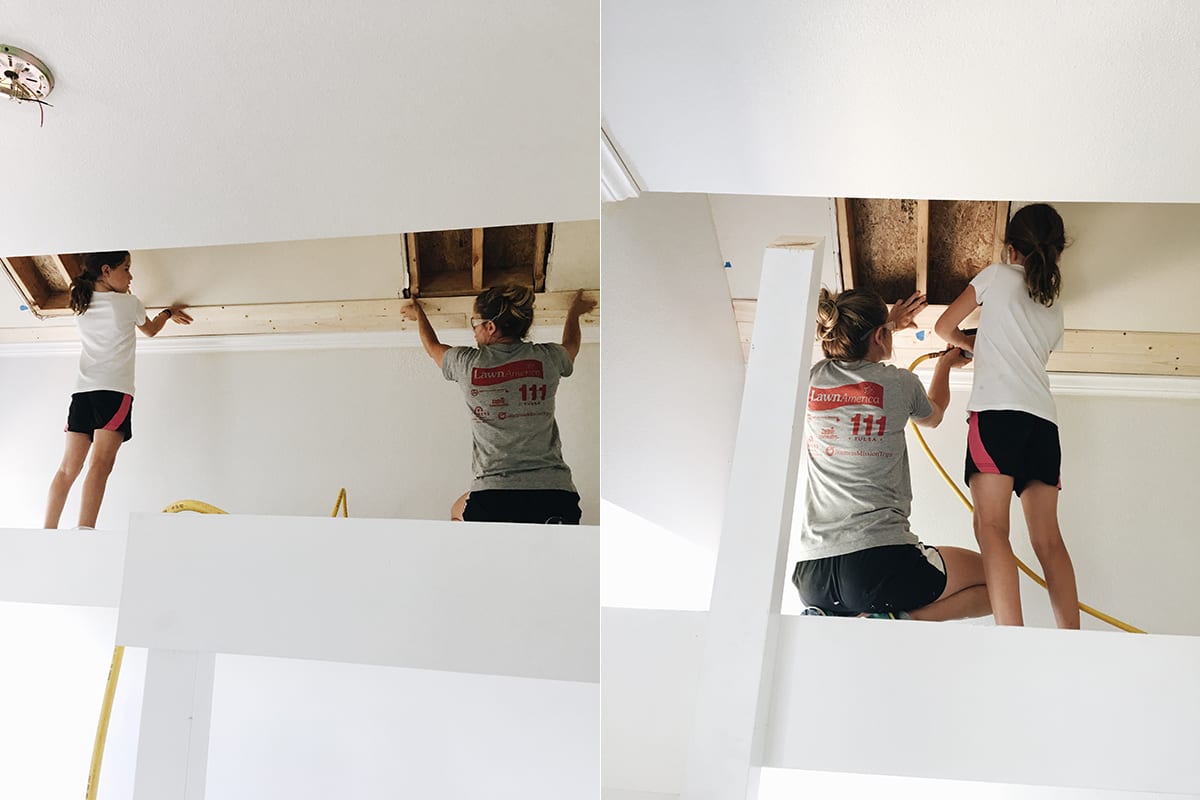
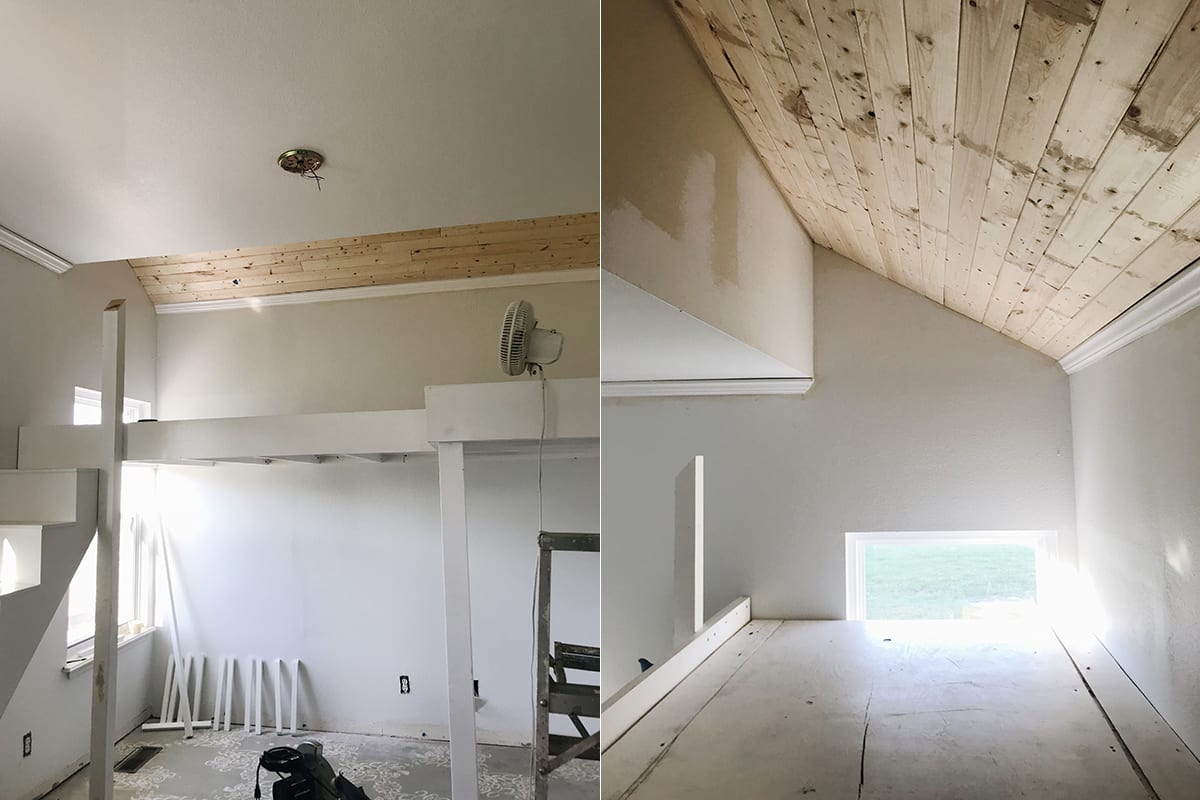
And now some ‘after’ pictures. You can tell the girls have totally made it their space. Each girl has their own area under the loft bed and I love how they reflect the girls’ personalities!
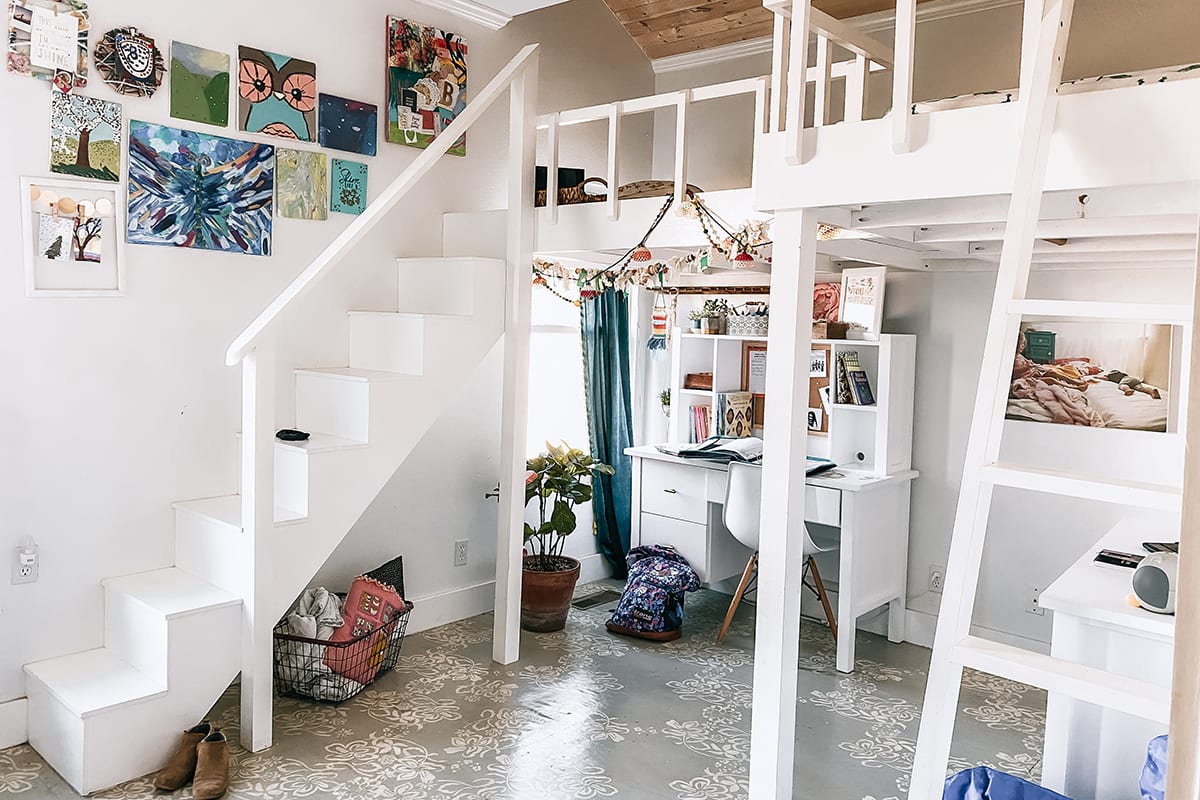
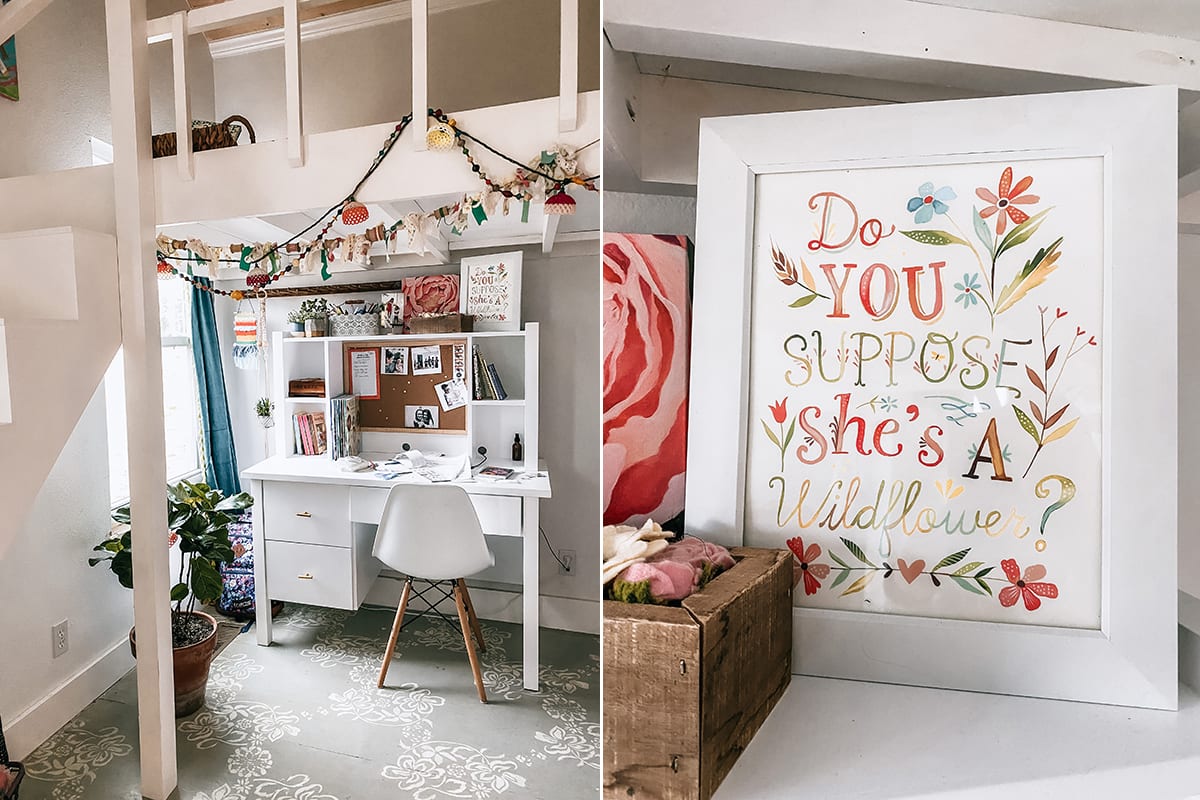
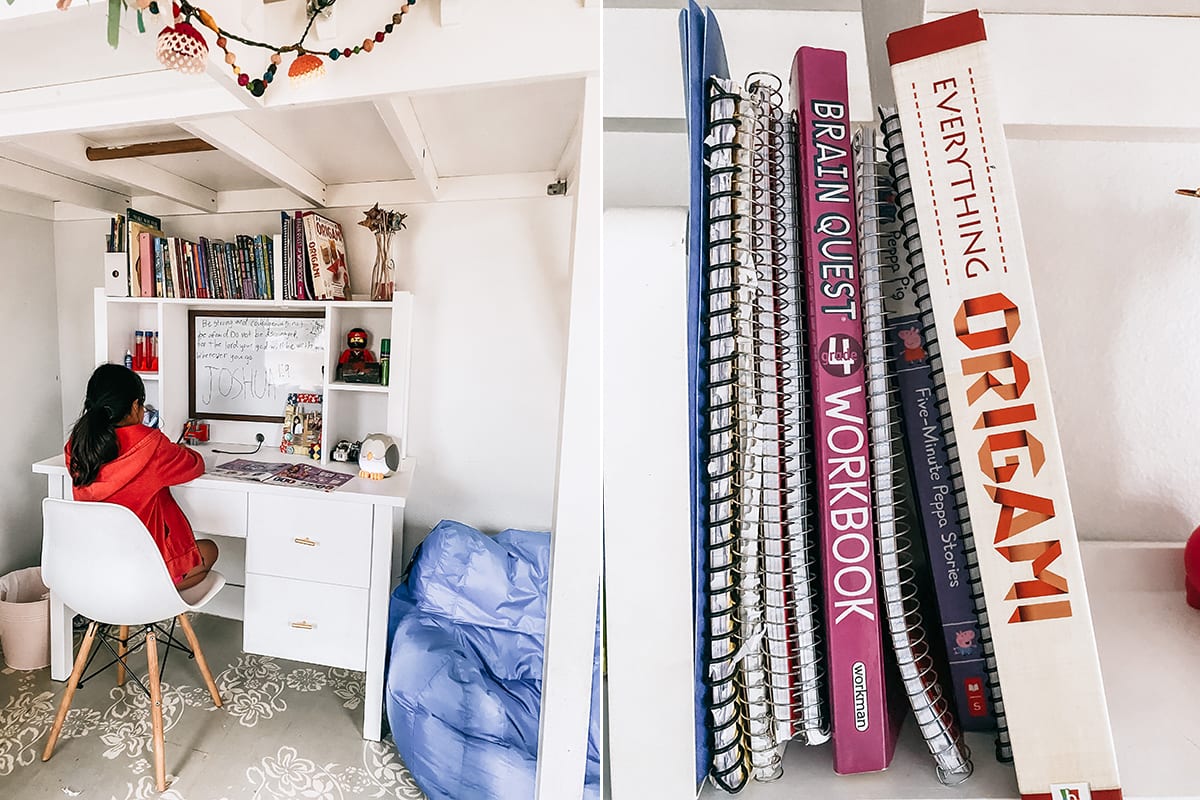
Okay so look closely at the floor in the next picture (on right). See how the stencil is all jumbled up? When I painted the floors about a decade ago it was supposed to be a short term way to make the plywood sub-floor pretty until we could afford to lay hardwoods. I used that area as my trial area because my bed would go over it. The bed could only fit in one spot, so in my mind it would always be covered up. Makes me laugh now!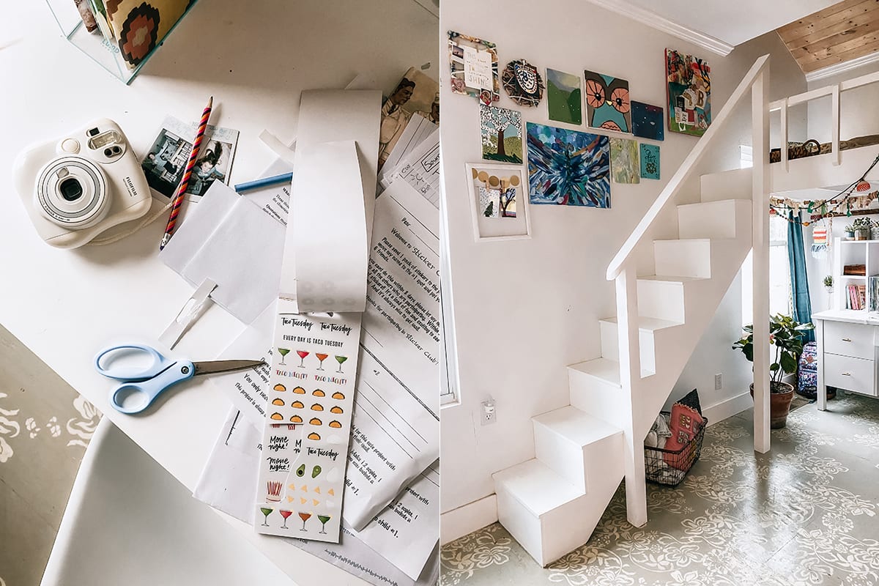
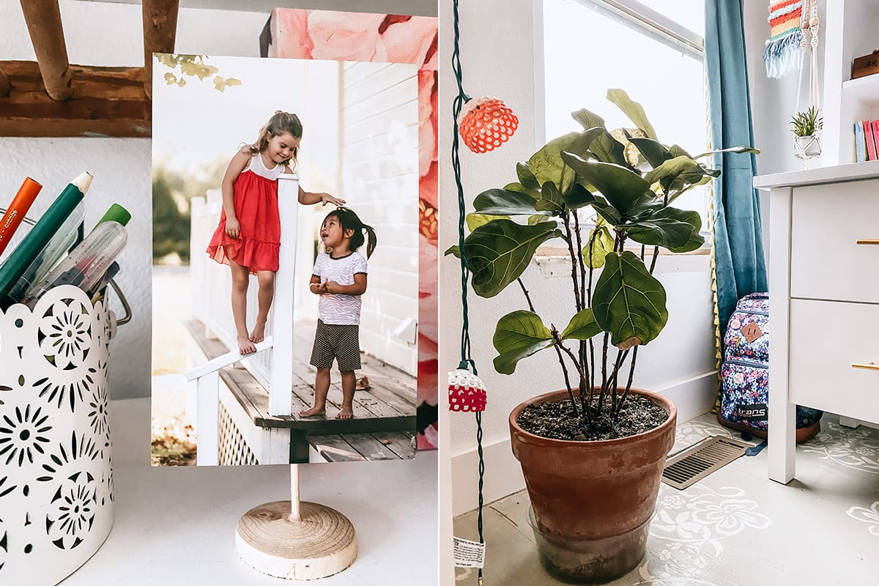
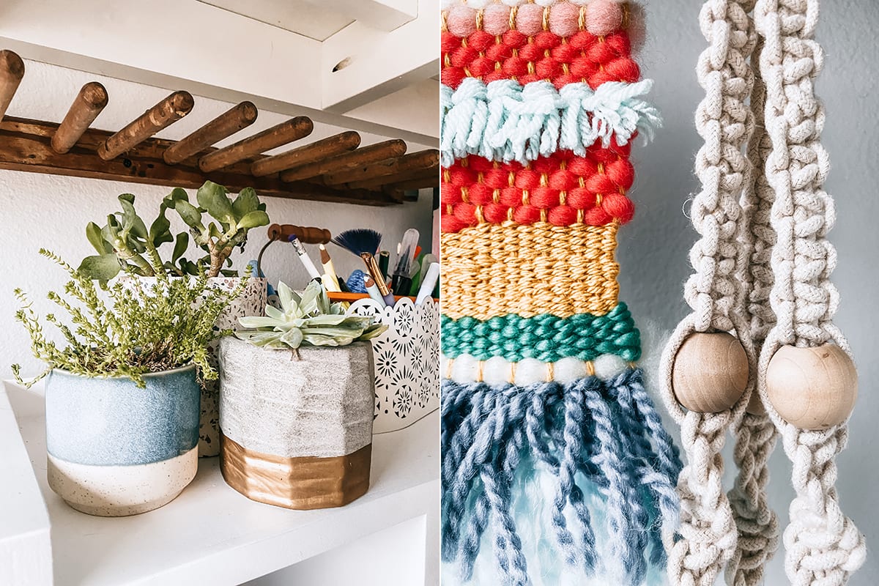
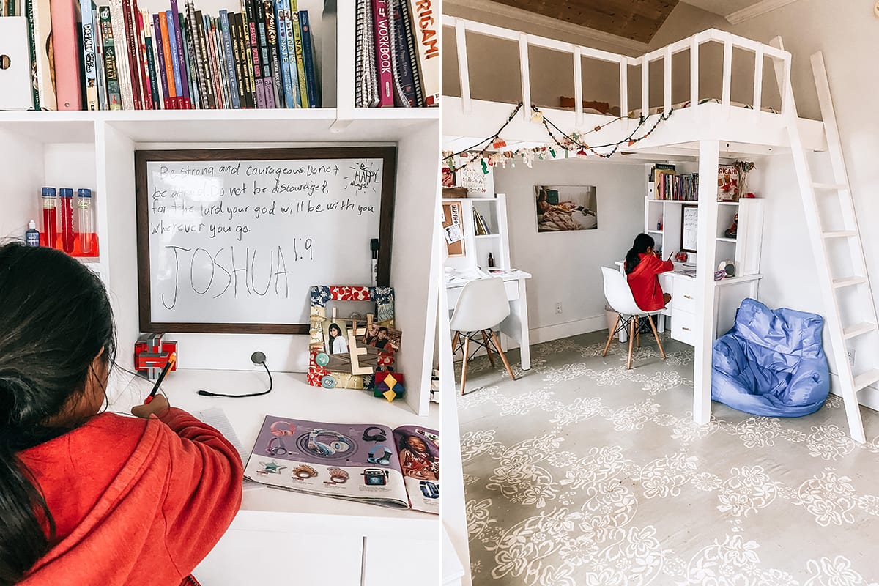
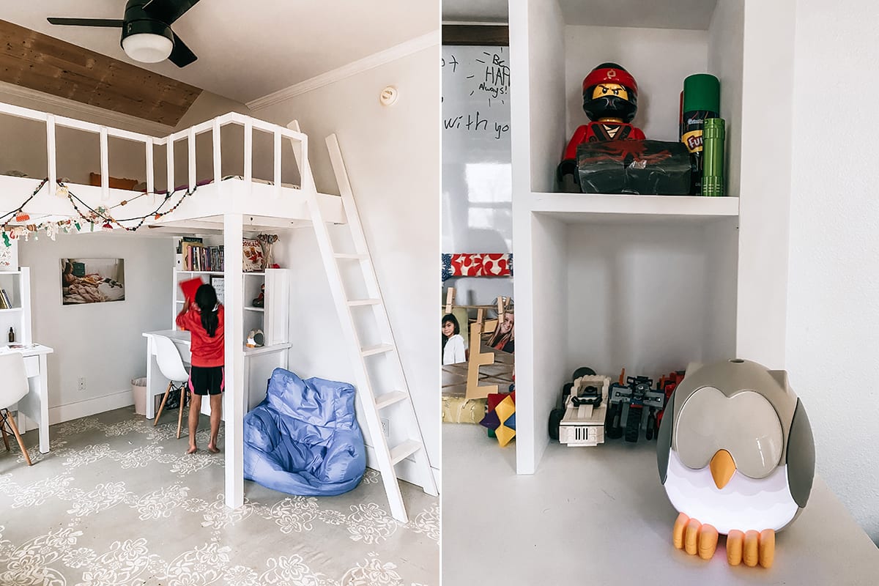
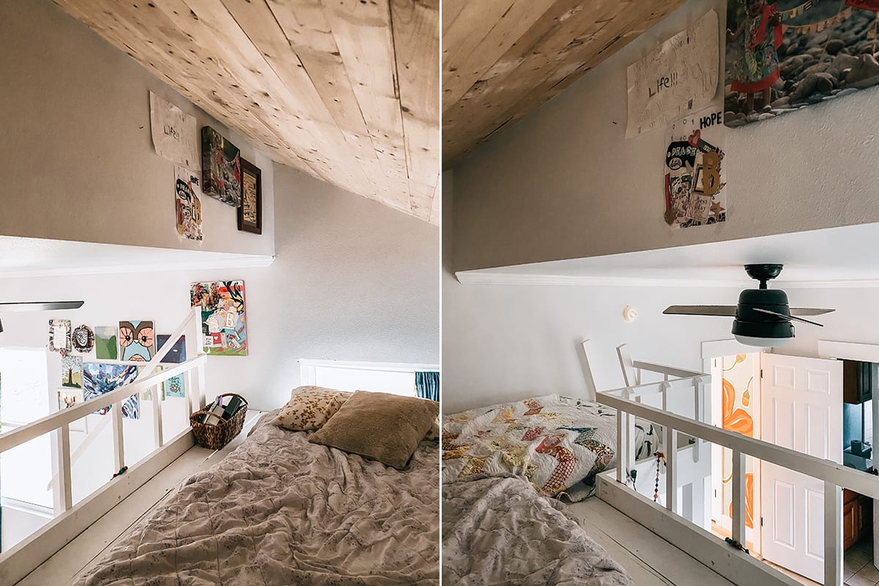
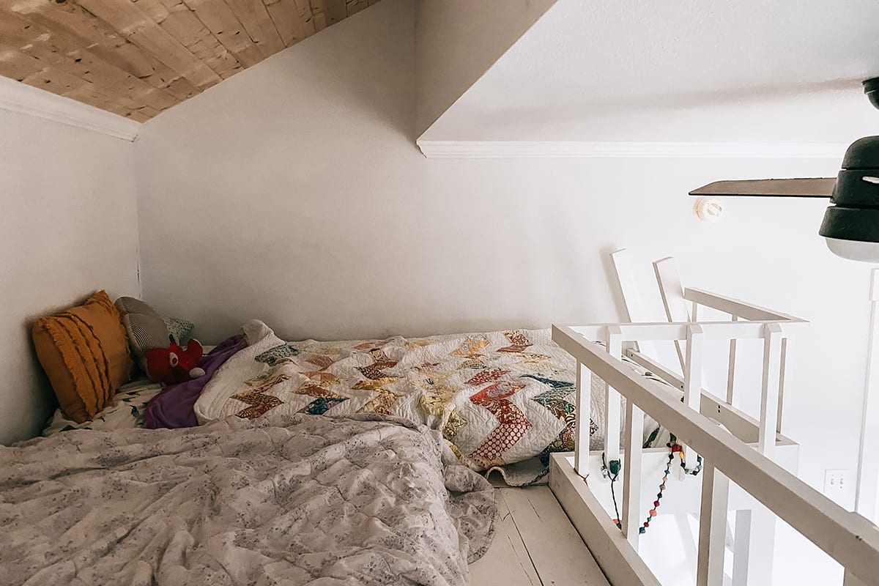
The last thing I want to point out is the custom desks my dad built. The best part of them – notice how they are opposite. I have one left handed daughter and one right handed. After my dad had already built the desks, but had not completely finished them he realized they were designed for righties and my left handed daughter would have a harder time….so he took one apart and re-built it. Also one had a dry erase board and the the other a cork board – requested by the girls. Unique desks for unique girls.
Their room is one of my favorites in our house because of all the personal touches from my dad and the ways the girls made it so unique to each of them. I love walking in and seeing what they hang on the walls and the things filling the nooks of their desks. It is just a happy space!

