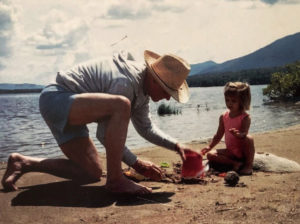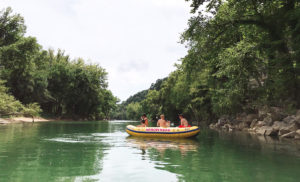The gameroom reveal {Article Sven & Otio}
The gameroom is finished! This room was actually not a part of the original addition plan. The original plan was the kitchen and a master bedroom. An issue with tying in the old roof to the new structure turned into adding a gameroom over the kitchen. I kinda fought the idea – feeling like we had more space than we needed anyway. Well, I am glad Chris and the boys convinced me otherwise.
For perspective – we basically tore down the entire back wall of our house and extended out. This means for the gameroom we demo-ed the girls room and then built out for the rest of the room. Below are a few process pics because it is always good to remember hard work proceeds most of life. This space didn’t just happen. It was 16 months of construction mess and a lot of stressed induced tears – totally worth it.
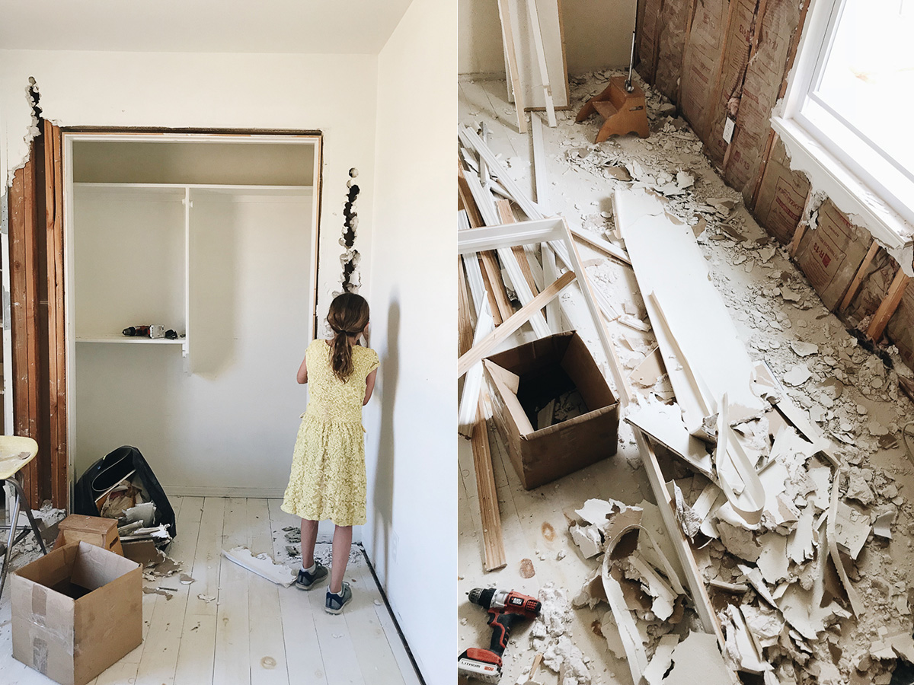
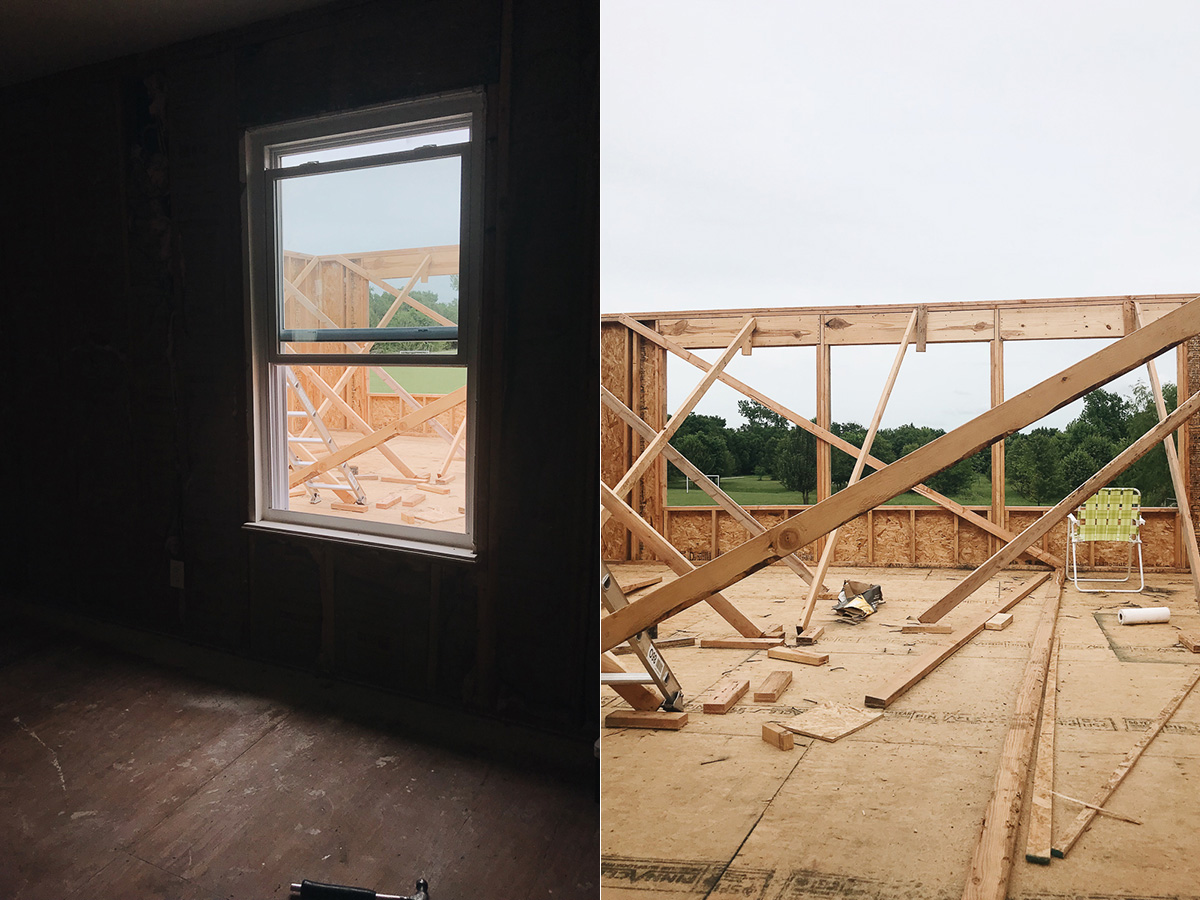
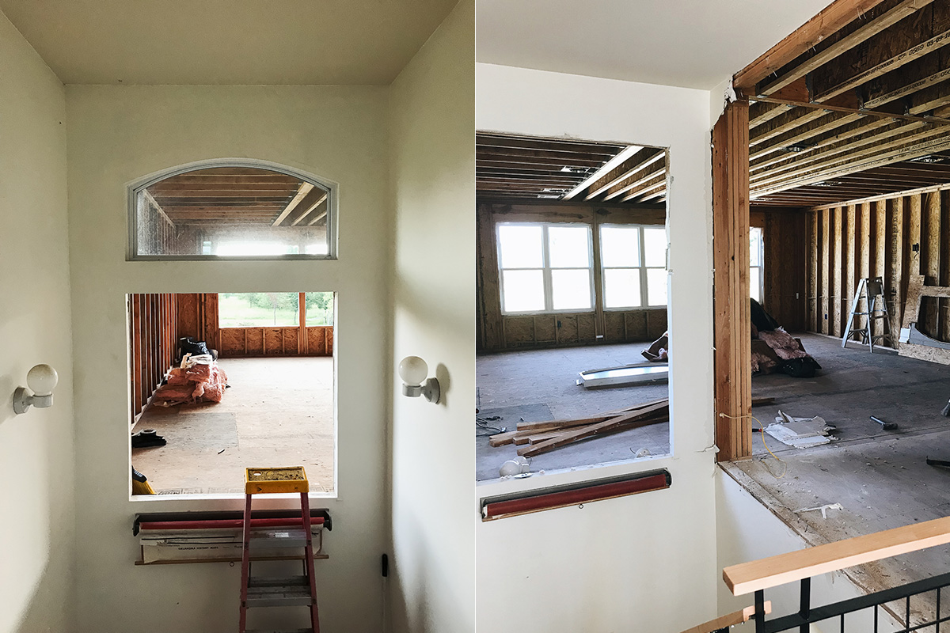
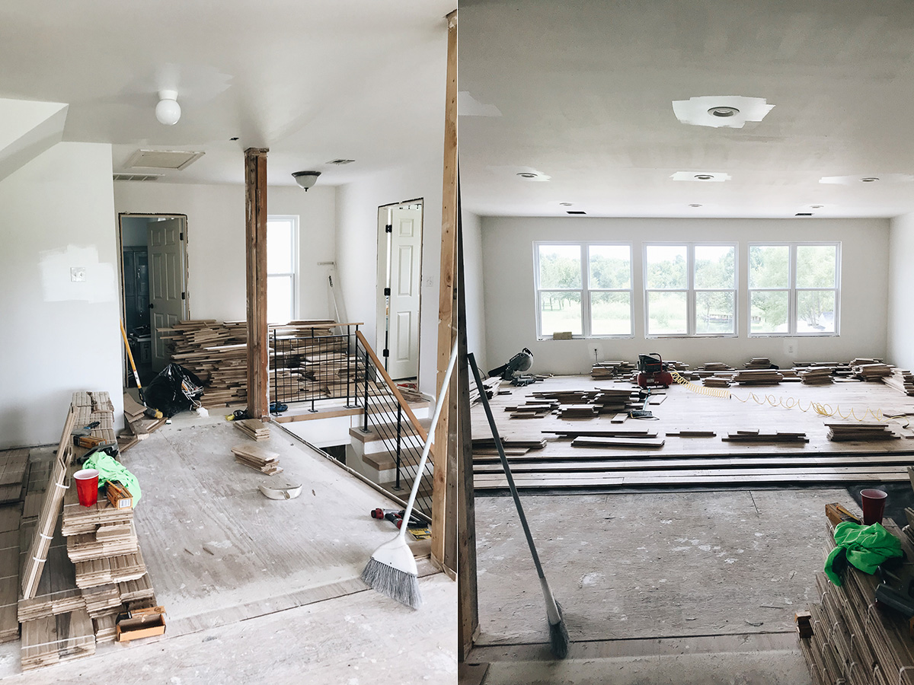
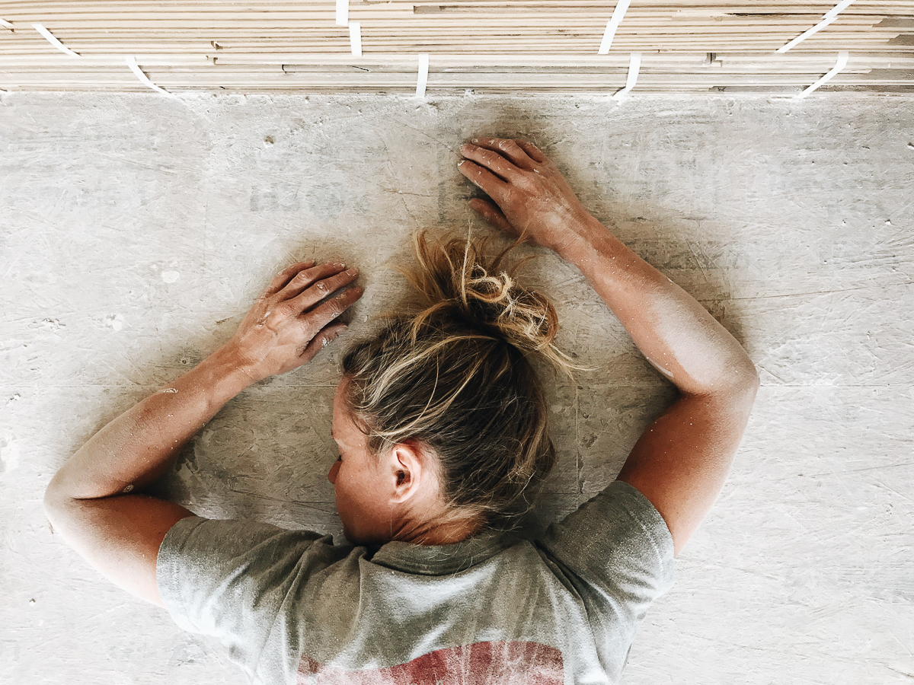
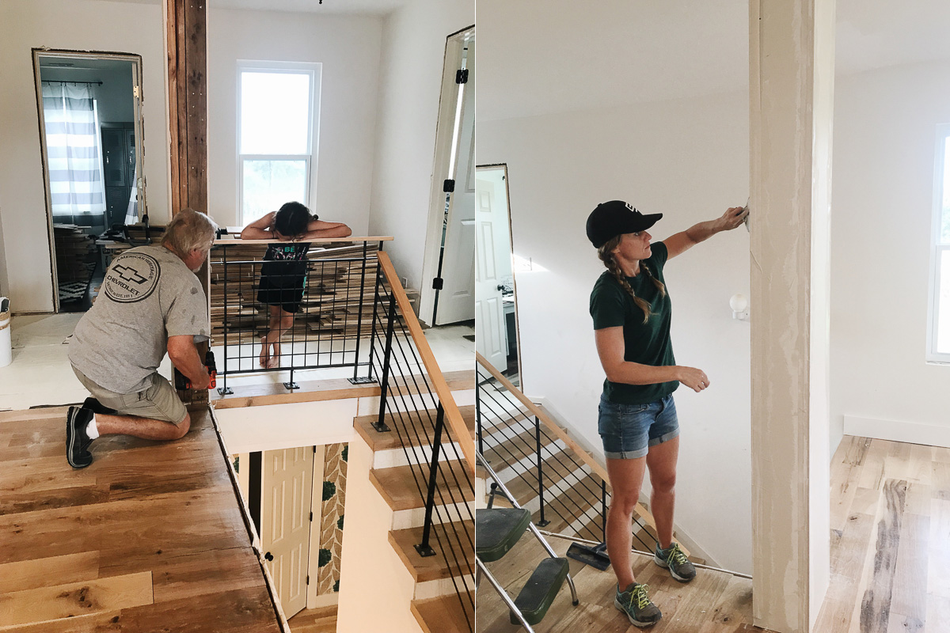
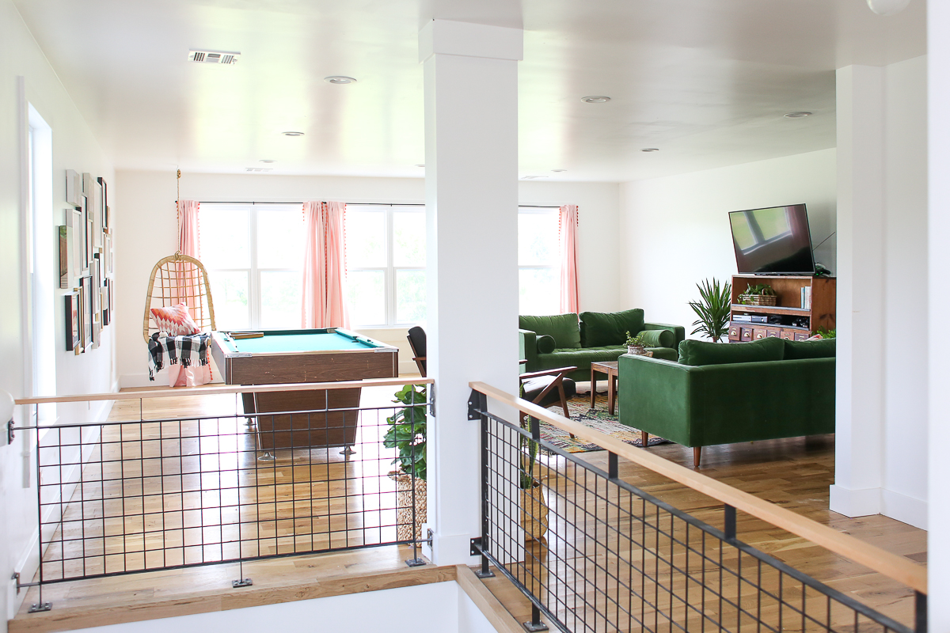
The boys did most of the work in this room – everything from painting to laying the hardwood flooring themselves. They definitely learned a lot in the process and it has already become a favorite room to hang out.
When designing the room the boys wanted a pool table, a chalkboard wall, and comfortable seating. We found a pool table on FB Marketplace. The chalkboard wall usually has things like, “Who farted?” and “Eli wuz here.”, but I opted for flowers for the sake of this post.
As far as comfortable seating – we are all huge fans of the Article Sven couch downstairs. I’ve been partnering with Article on collaborations for the last year and I was so thrilled they wanted to work with me on this space! Article provided the two grass green Sven sofas and the two Otio lounge chairs. Yes, I am still pinching myself – I am such a huge fan of Article! The sofas are crazy comfortable and I recommend them to all my friends. I’ll work on a post to let you know how all our Article pieces are holding up – I’m always asked.
Okay – now onto the tour!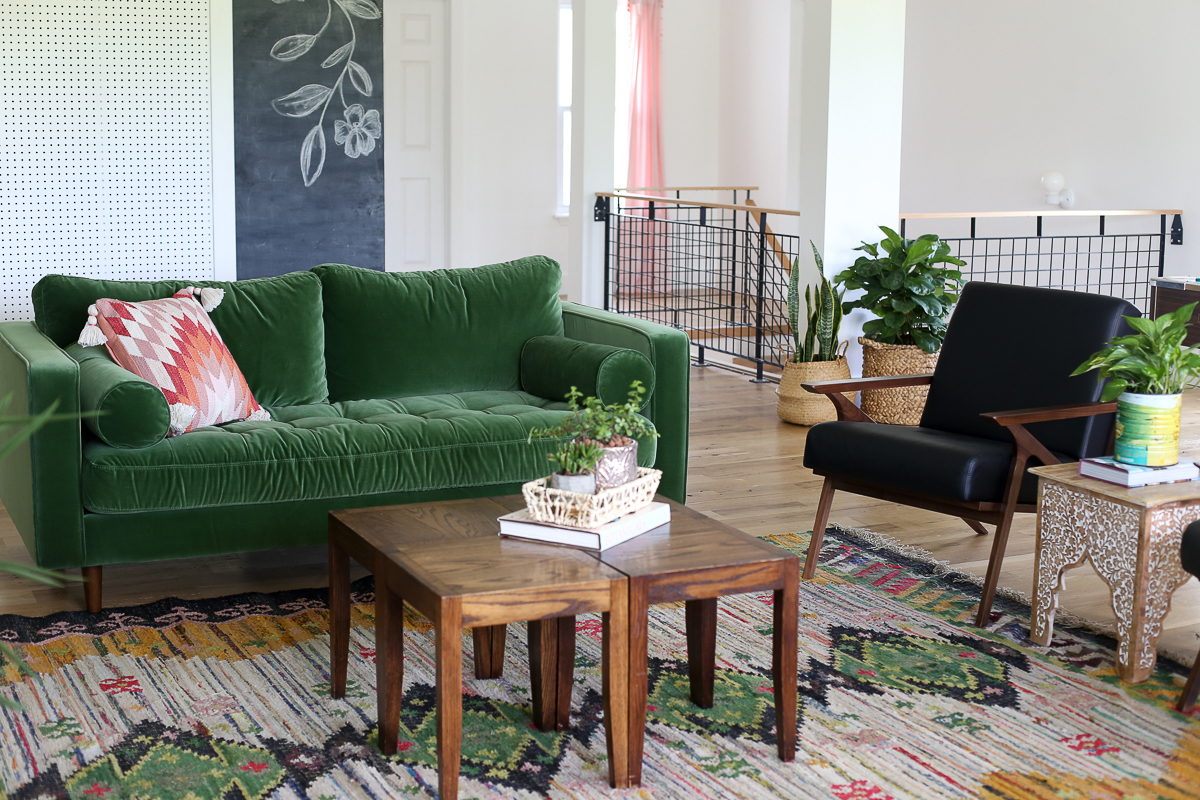
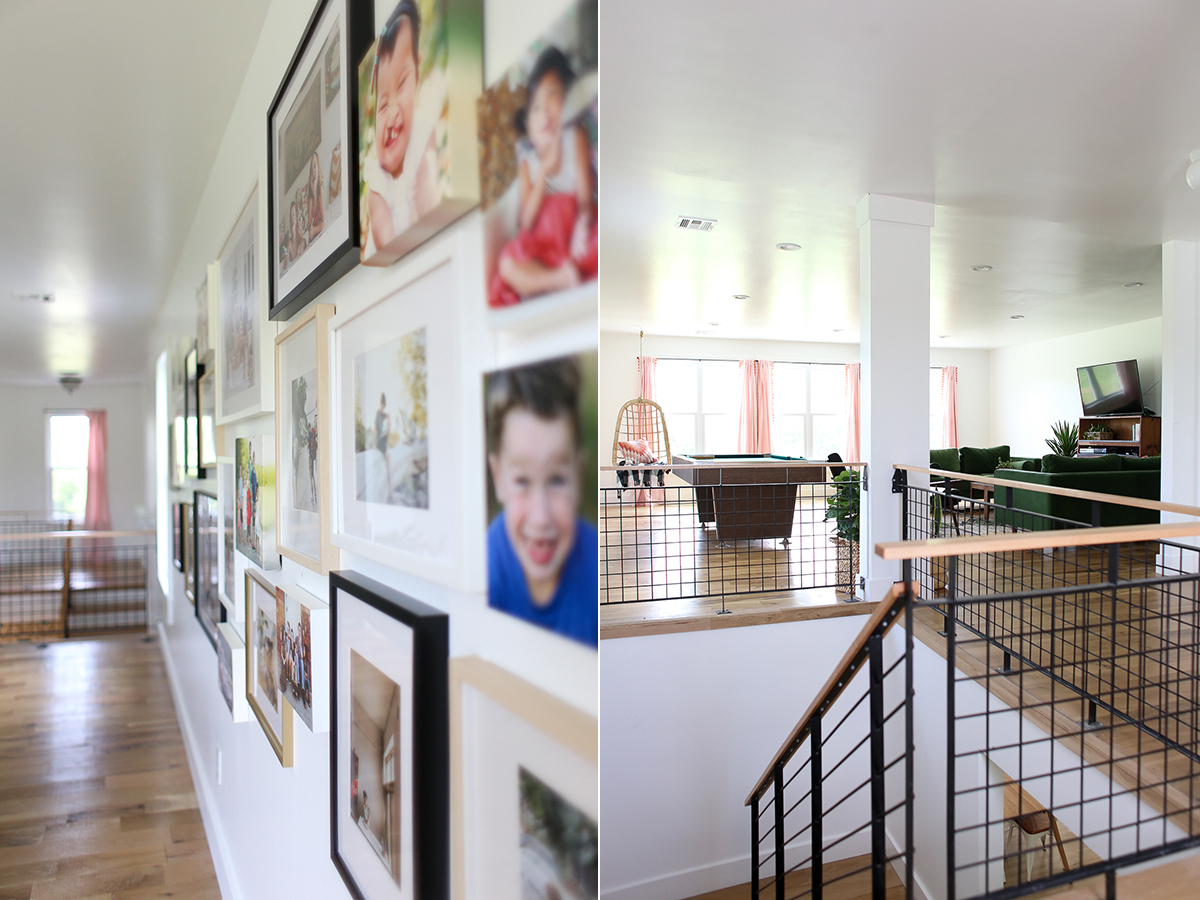
I am planning on continuing to add to the gallery wall over time – fill the whole wall in from the front to the back, floor to ceiling! The wall consists of large prints, gallery wrap canvases, and stand-out mounts from Mpix. The hardest part was picking which photos to display! The frames are from Ikea. They are pretty cheap and have plexiglass instead of glass, but I’m good with that. They are light to hang and if a pool ball hits one it won’t be a big deal.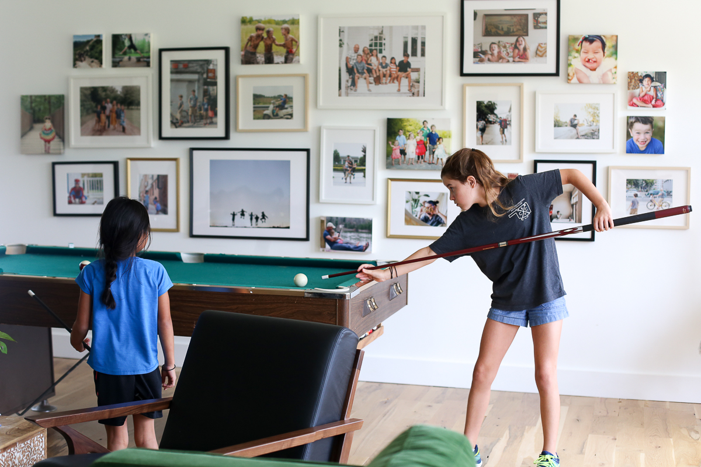
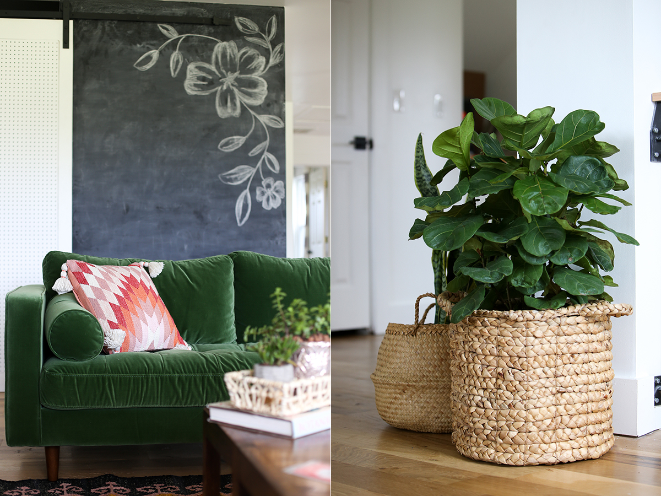
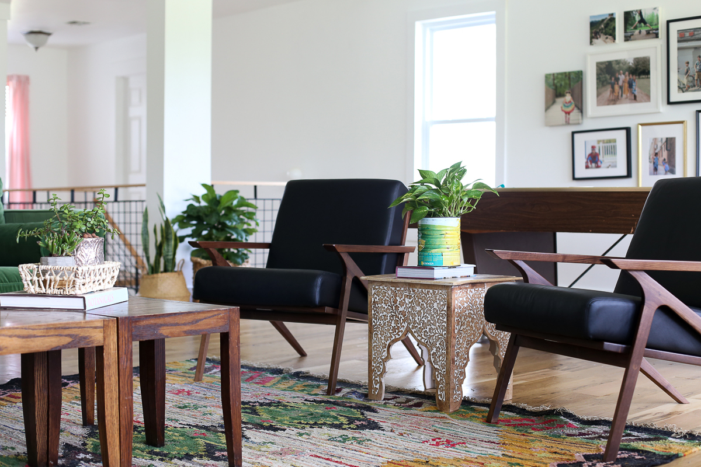
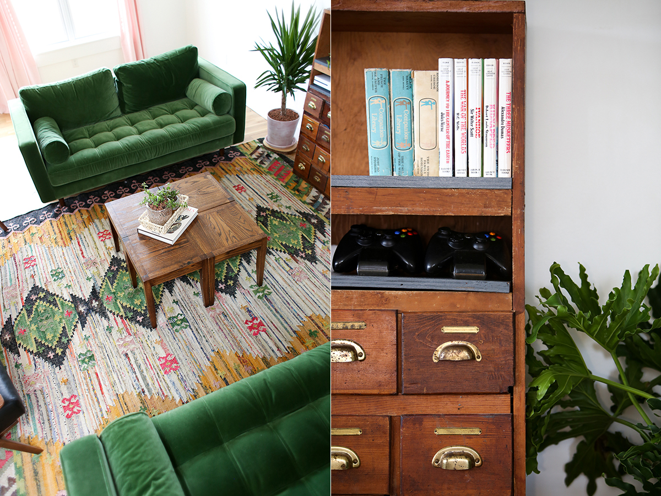
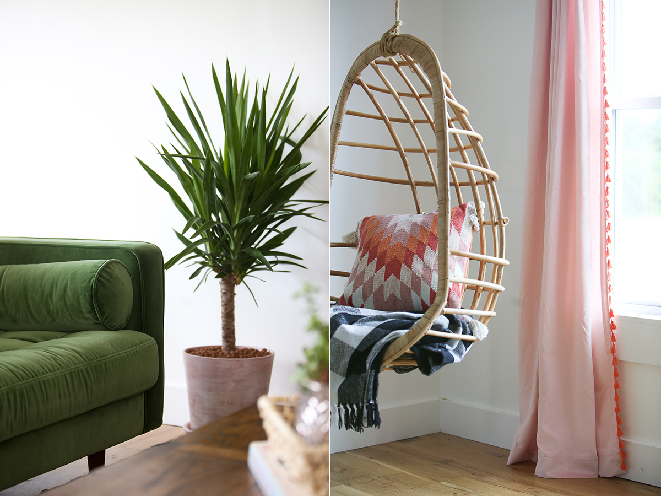
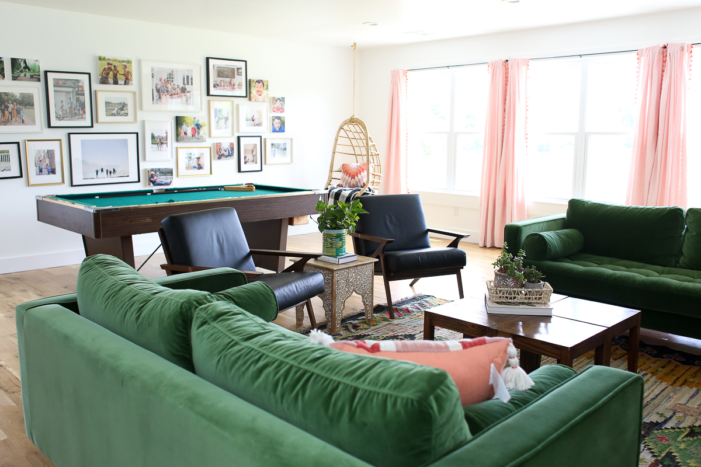
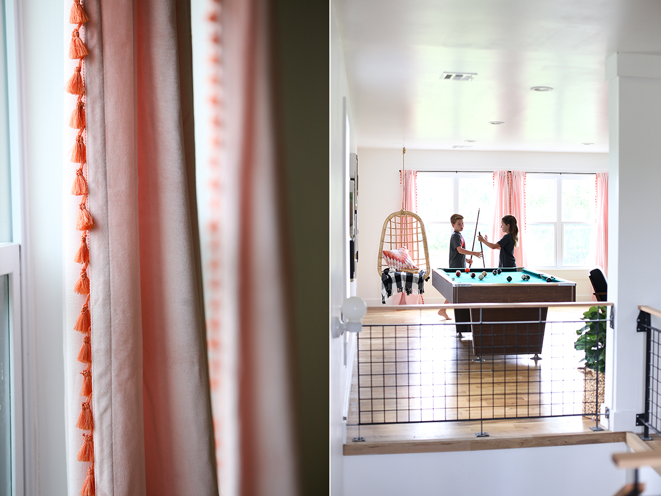
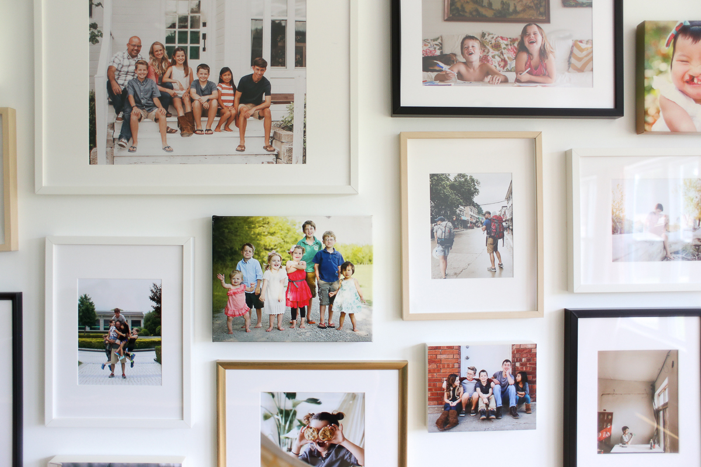
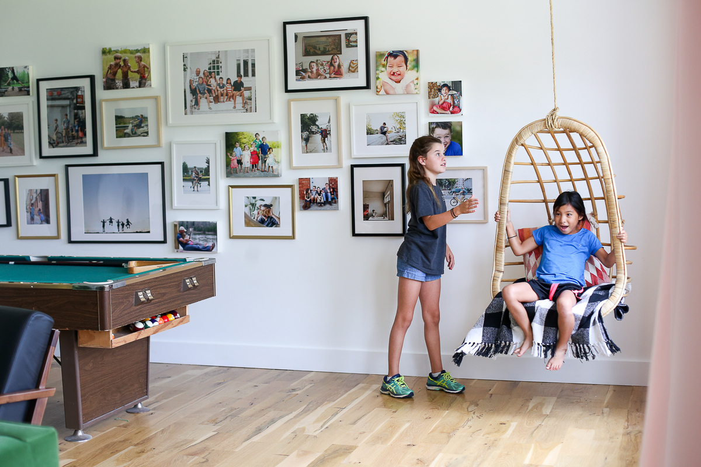
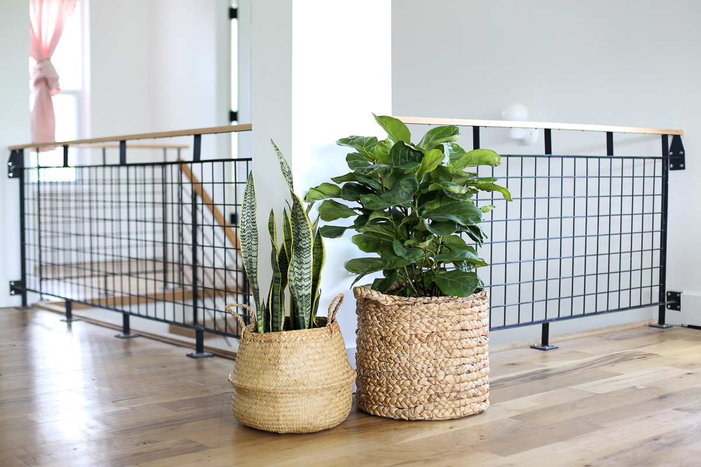
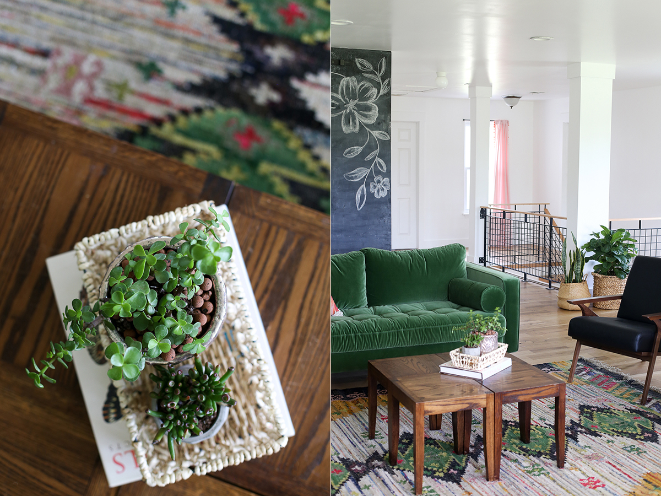
It felt like we would never get this room finished. It currently feels like we will never finish painting the exterior of the house! School started for my older boys this week and the others start next week. It feels really good to have this major ‘to do’ checked off. Not just checked off, but finished in a way that we are all enjoying the space together.
It is fun to sink in the sofas and remember together the 11pm pizza deliveries as we were painstakingly laying the wood floors in this space and the night I introduced the boys to 90s wrap while painting. The process to get here makes the enjoyment of the room even sweeter.
Sources:
72″ Sven sofa in Grass Green c/o Article
Otio Lounge Chair in black c/o Article
4 wood coffee tables – built about 15 years ago by my dad
Alina Rug from World Market
Drawer organizer – salvaged from my grandpa’s basement
Pool table – Facebook Marketplace
Plants – Lowes
Curtains – Target
Pegboard sliding door – built by my dad
Stair railing – welded by my dad & me
Baskets from Hobby Lobby & Target
Wall paint – Ultra Pure White by Behr
Wood flooring – white oak installed by the boys, purchased from Native Character Hardwoods
________________


