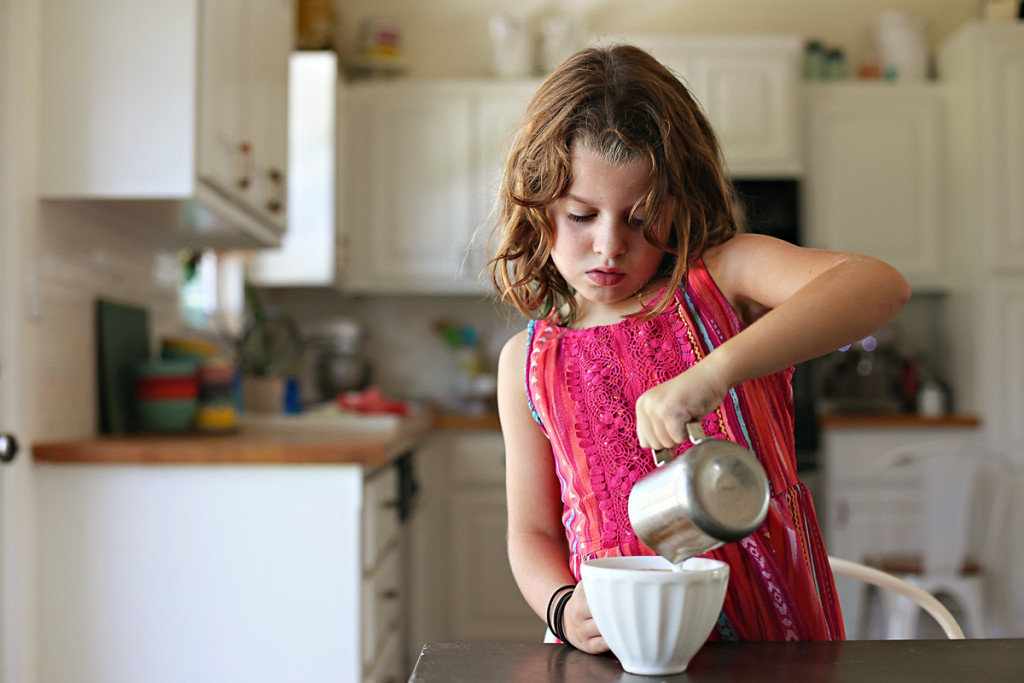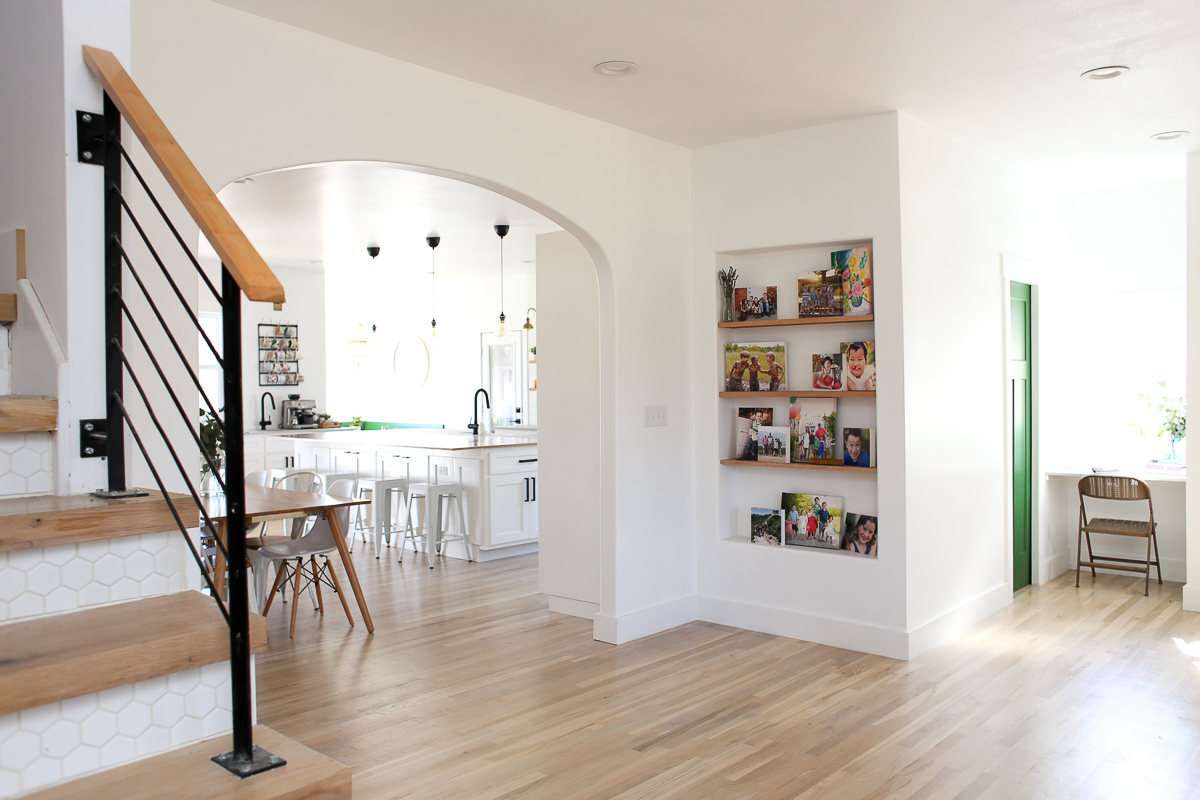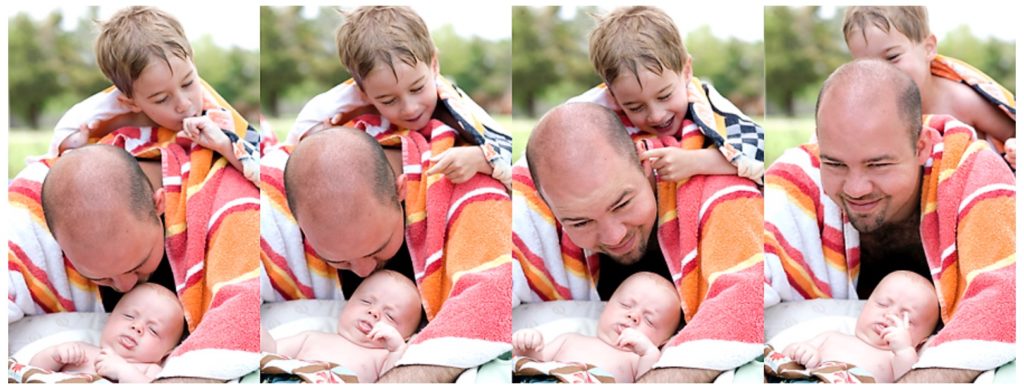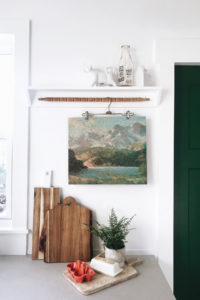Our Kitchen {the reveal}
I am a firm believer you don’t need a big space to welcome others in. If you want to have people in your home you start with what you have and the space you’ve got. If it seems too hard in a small space, it is probably still going to seem hard in a big space. We never let the size of our kitchen or home keep us from having people over (schedules might, but not home size). We didn’t let it stop us when we had a tiny apartment kitchen, or a small house kitchen, or even when we didn’t have a kitchen at all while everything was under construction.
We didn’t need a bigger kitchen to welcome people in – we simply wanted it and worked really hard towards making it happen.
(In the photo above the arch was where our back windows and back door once hung, the built-in bookcase is where the counters began. Behind the bookcase is where our sink and dishwasher once were. The little desk and window is where our stove once stood. Try to imagine in the first photo – where my daughter is standing would be the same as if she were standing just in front of the new bookcase.)
Over a decade ago I started this blog. The very first post was a series of pictures where I was capturing Chris with our third son…and Corbett gave his dad a wet willy.
A decade ago blogging was really just starting and I was posting about wet willys! Those pictures were taken in our backyard, where our current kitchen tables now stand.
Blog partnerships and collaborations weren’t a thing back then. When I posted those pictures, I never dreamed I would still be blogging in 2019 and that blogging would open up doors for me that didn’t even exist at the time.
When I took those pictures, I didn’t know one day I would our house would be a constant revolving door. I didn’t dream that a table that fit 6 would ever be too small. I had no idea we would average 50 friends and family in our home each month. I didn’t know to dream that big.
Which brings me to the present – over the last year, we built a bigger kitchen for a literal bigger table.
The plans were drawn 8 years ago. We saved, waited, dreamed, and waited some more. When we broke ground a year ago I connected with a couple of my favorite companies and shared the vision for what we were building. Wayfair & GE appliances. Article. Caesarstone. Top Knobs. Yes, I am fully aware of how mind boggling it is that I partnered with those companies. My jaw dropped to the floor too! I am still pinching myself. You will find specific product links at the end of the post.
A tremendous amount of sweat equity was invested in this kitchen by our family (you can see progress pictures here). When I shot these ‘after’ pictures of our kitchen, each angle reminded of the life lived during the ‘process’. Our family is all sleeping in the house again instead of in the trailer out back. We sit around a beautiful table for meals and I have gorgeous counters I get to clean. I’m grateful for the process. I’m grateful it is over (at least the kitchen part). I am incredibly humbled and grateful for the companies that partnered with me to make this family dream a reality.
And now…a tour!!!
This is the view if you were going to walk out our backdoor and into the backyard. It now welcomes you into the kitchen.
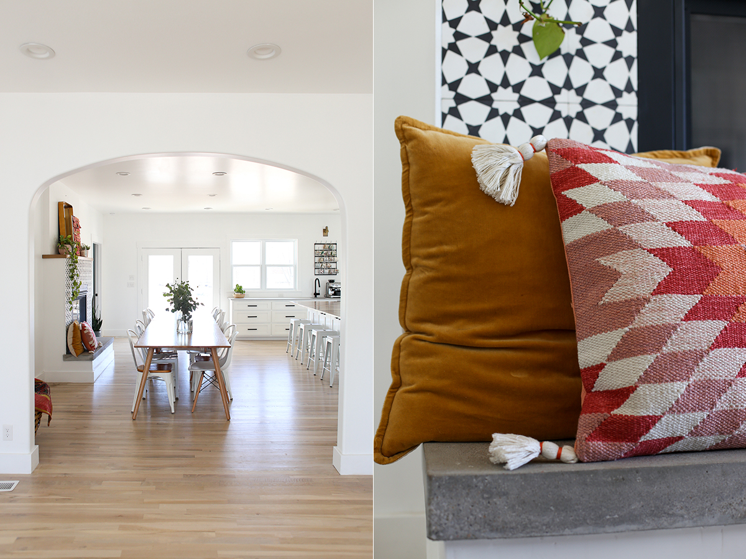
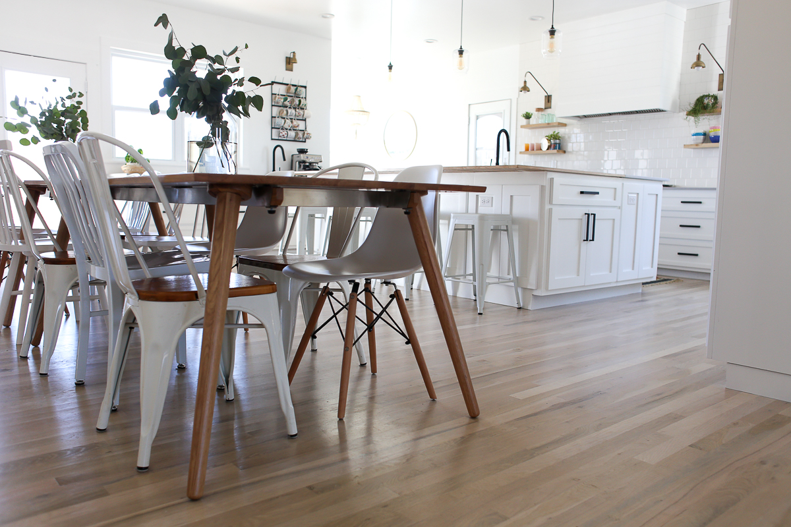
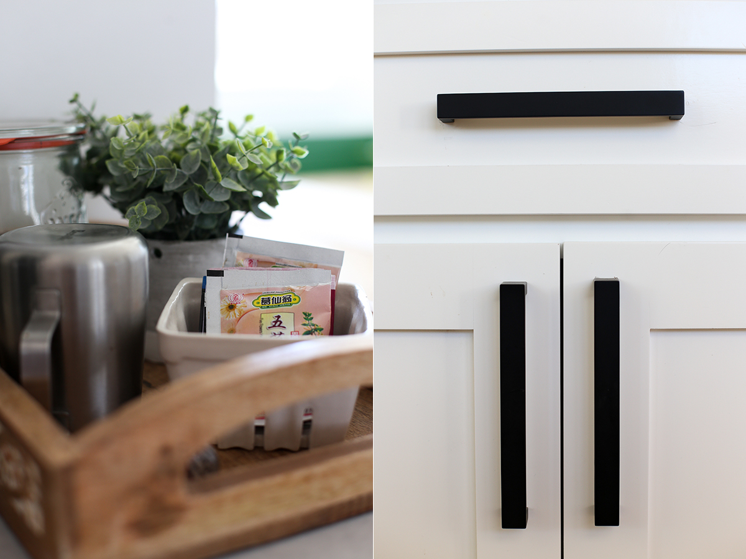
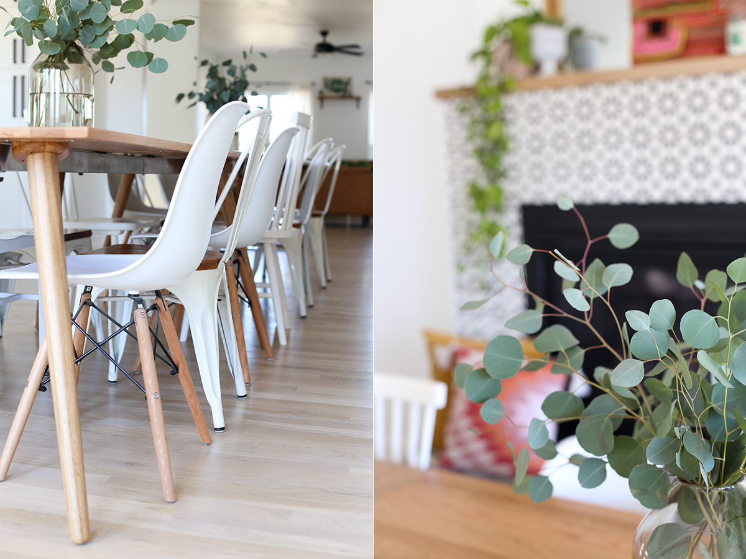
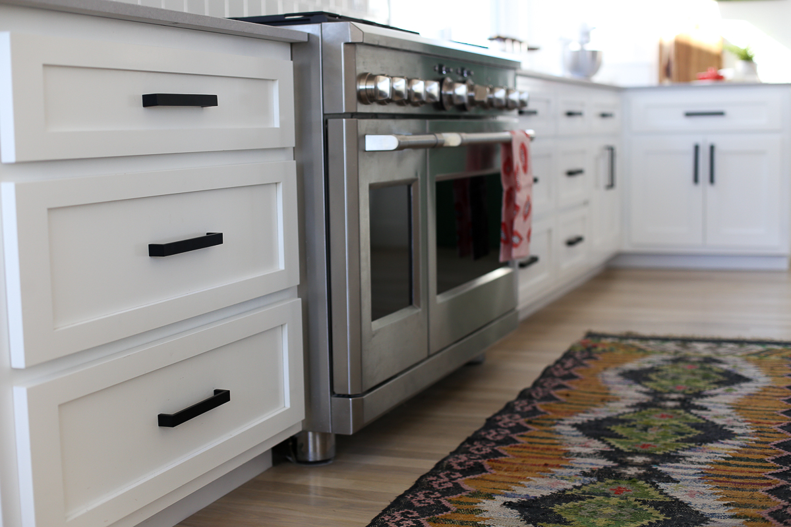
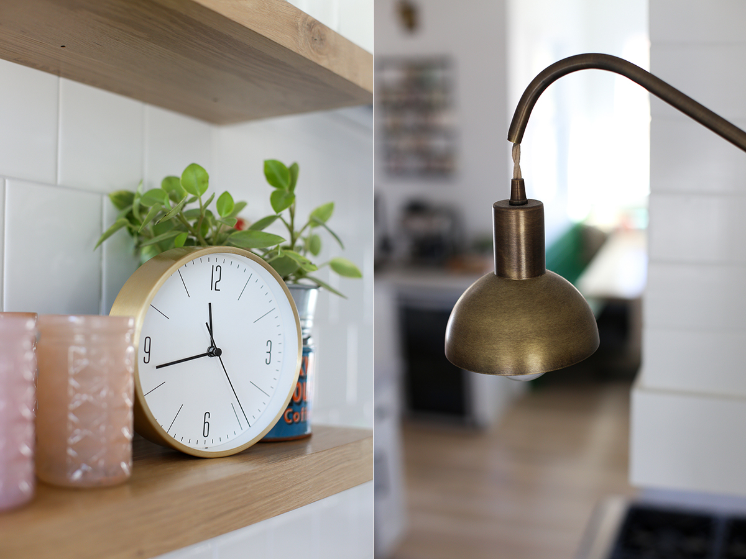
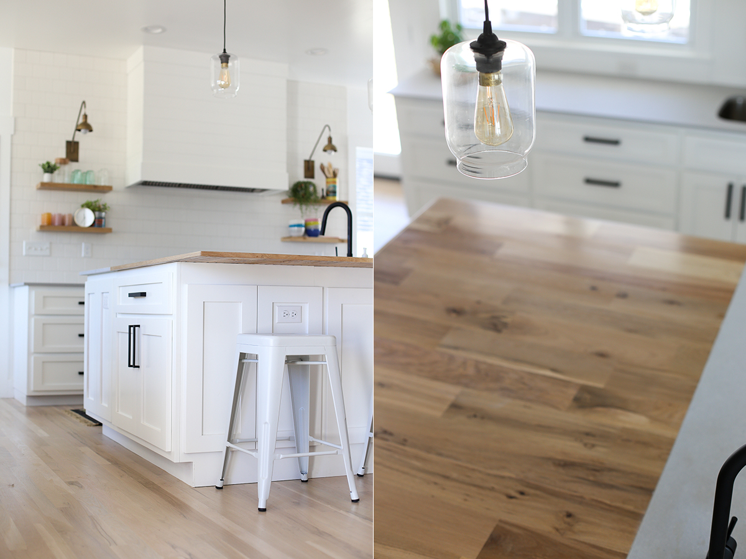
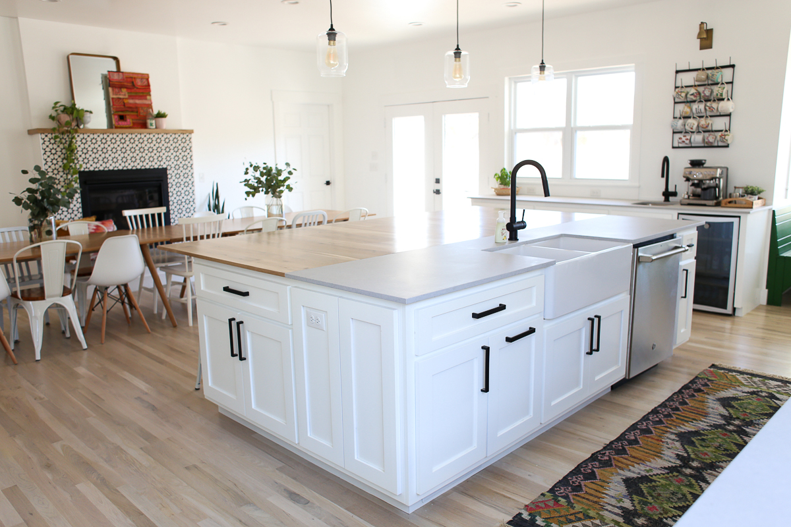
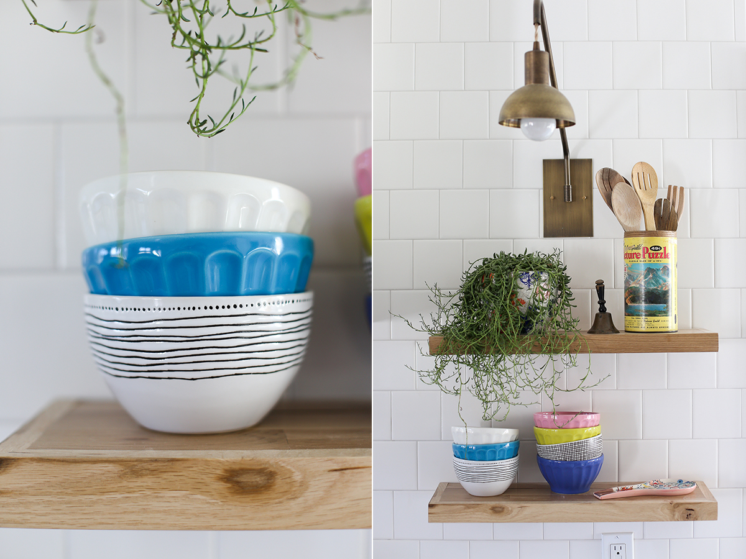 We had a party in December….75 adults and kids came over. We didn’t have the counters finished, but we sure had seating. At one point I counted at least 14 people in the nook. They were all squeezed in and around it playing a game. I couldn’t stop smiling.
We had a party in December….75 adults and kids came over. We didn’t have the counters finished, but we sure had seating. At one point I counted at least 14 people in the nook. They were all squeezed in and around it playing a game. I couldn’t stop smiling.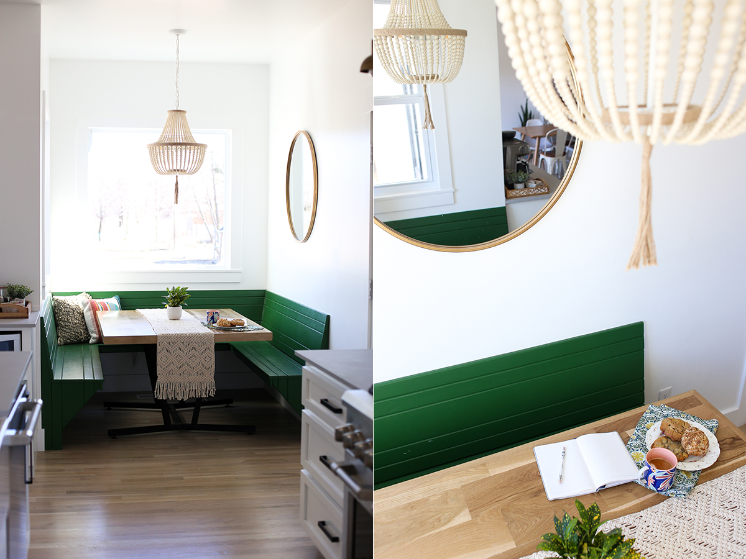
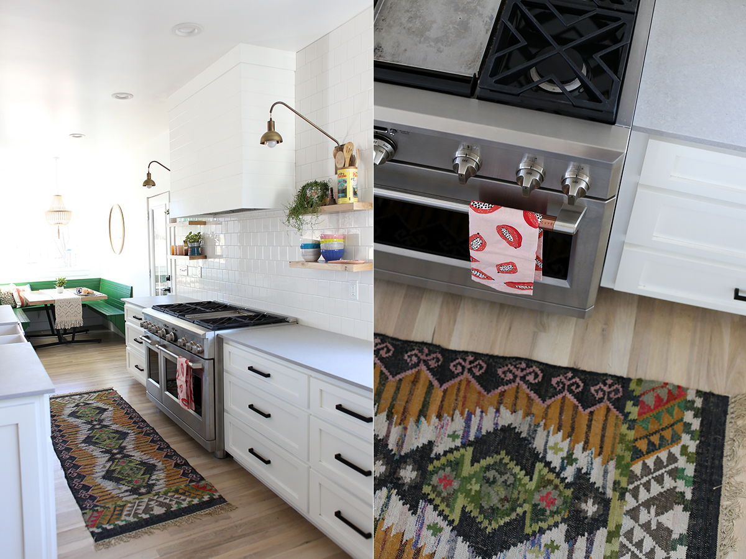
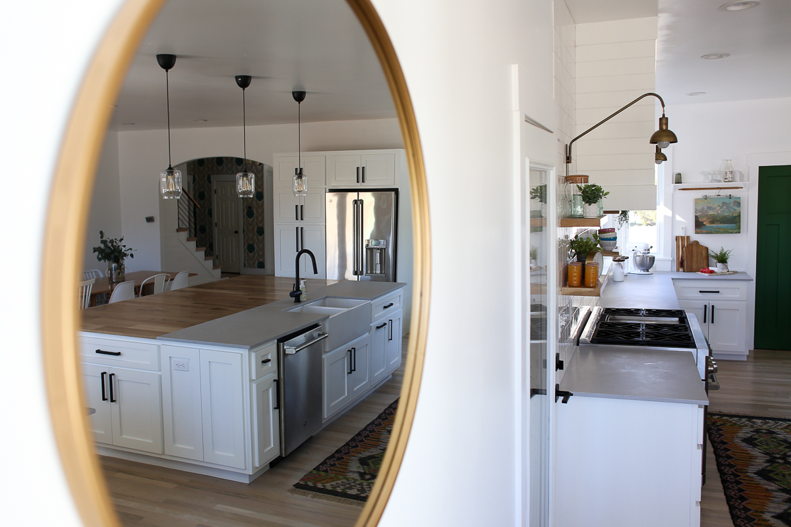
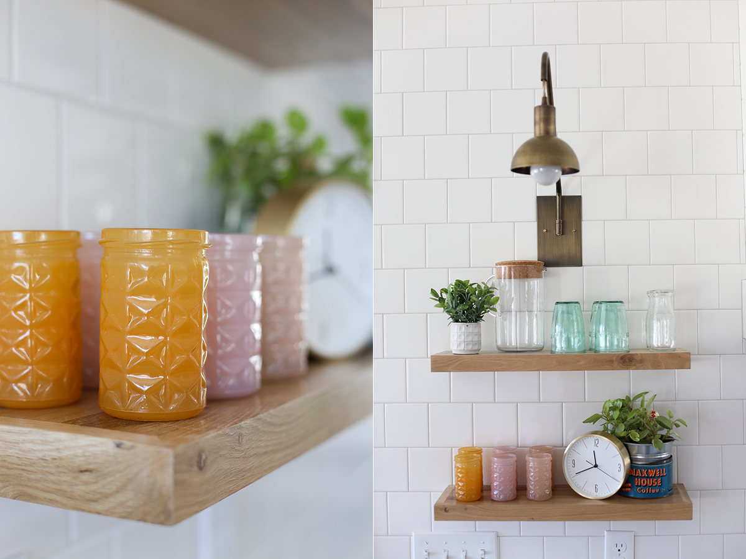
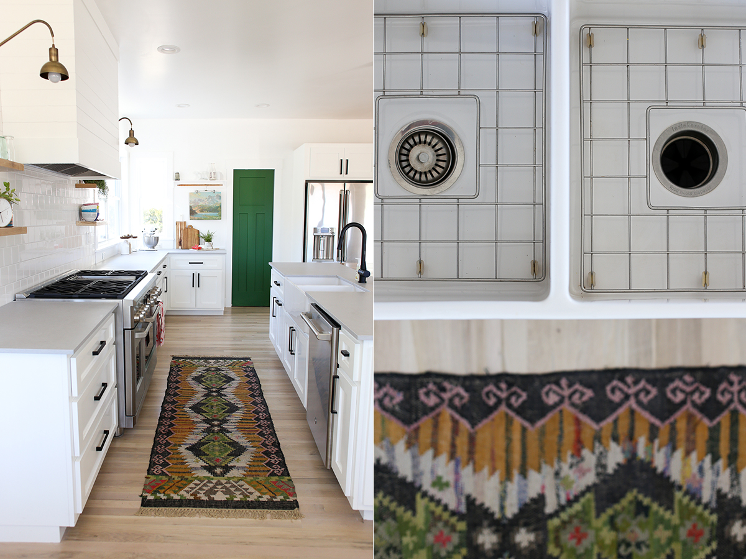
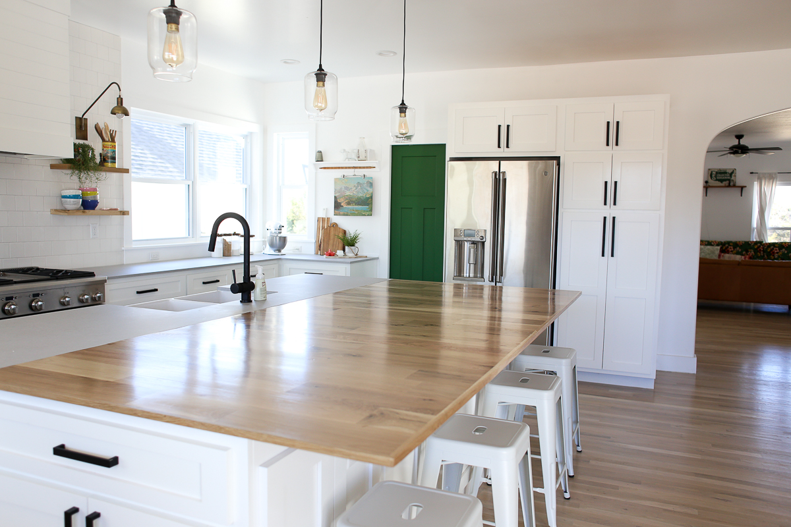
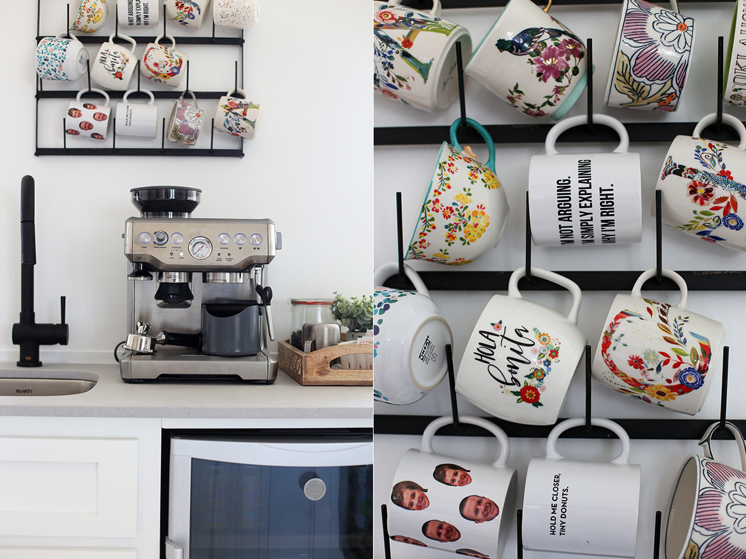
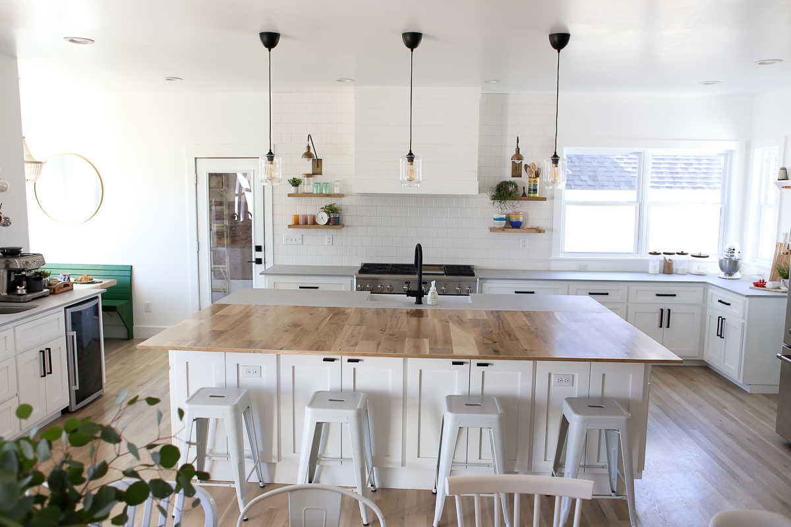
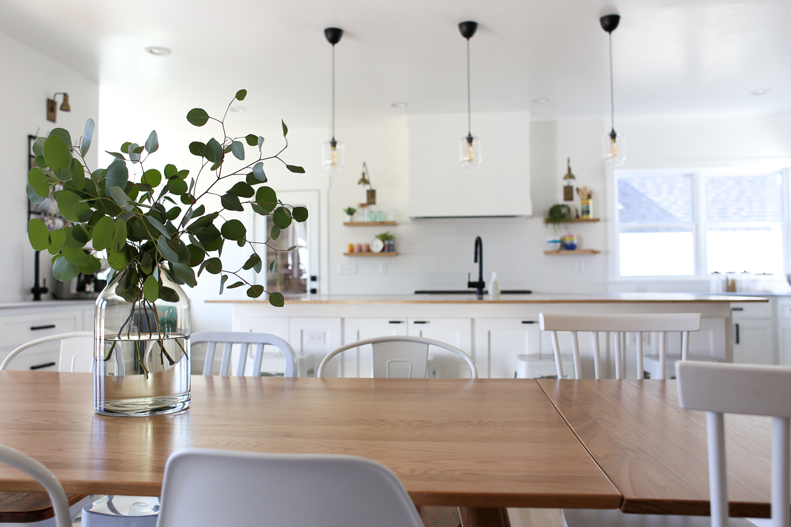 And just for fun…the next two shots were taken from nearly the same location! The arch in the new kitchen is where the back door and windows once hung…
And just for fun…the next two shots were taken from nearly the same location! The arch in the new kitchen is where the back door and windows once hung…
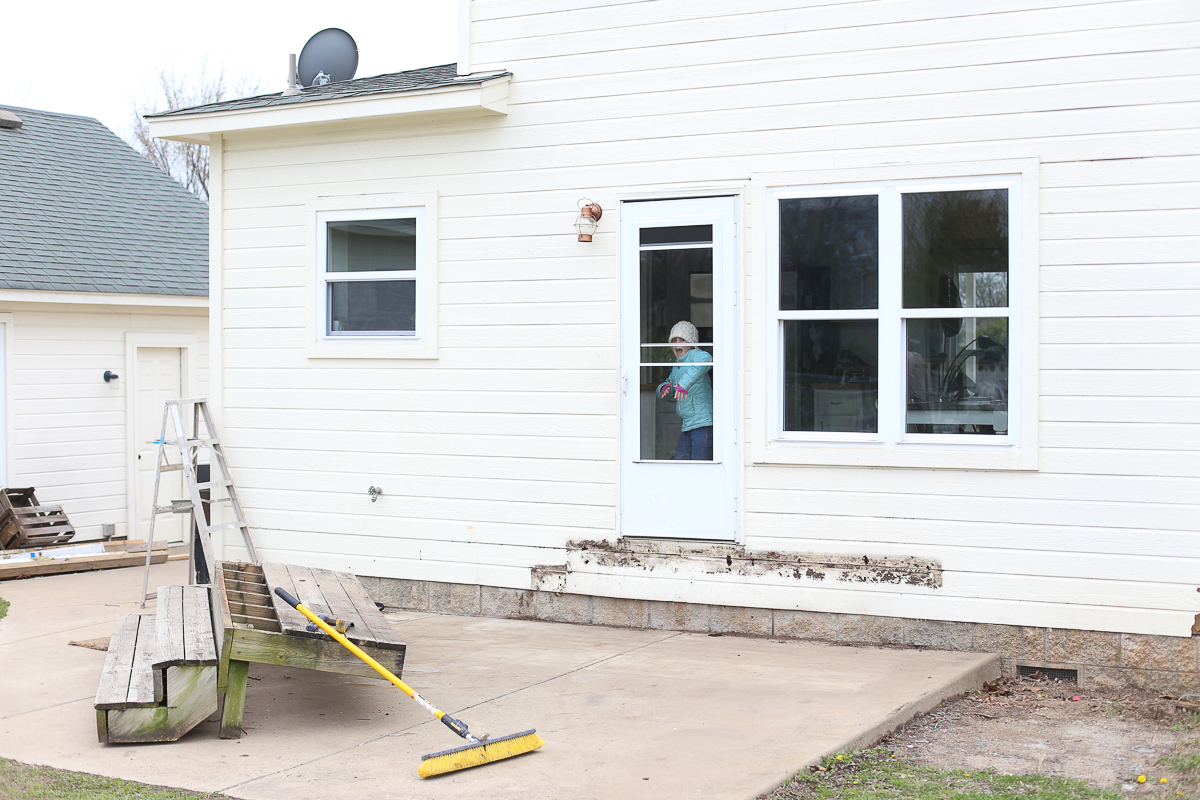
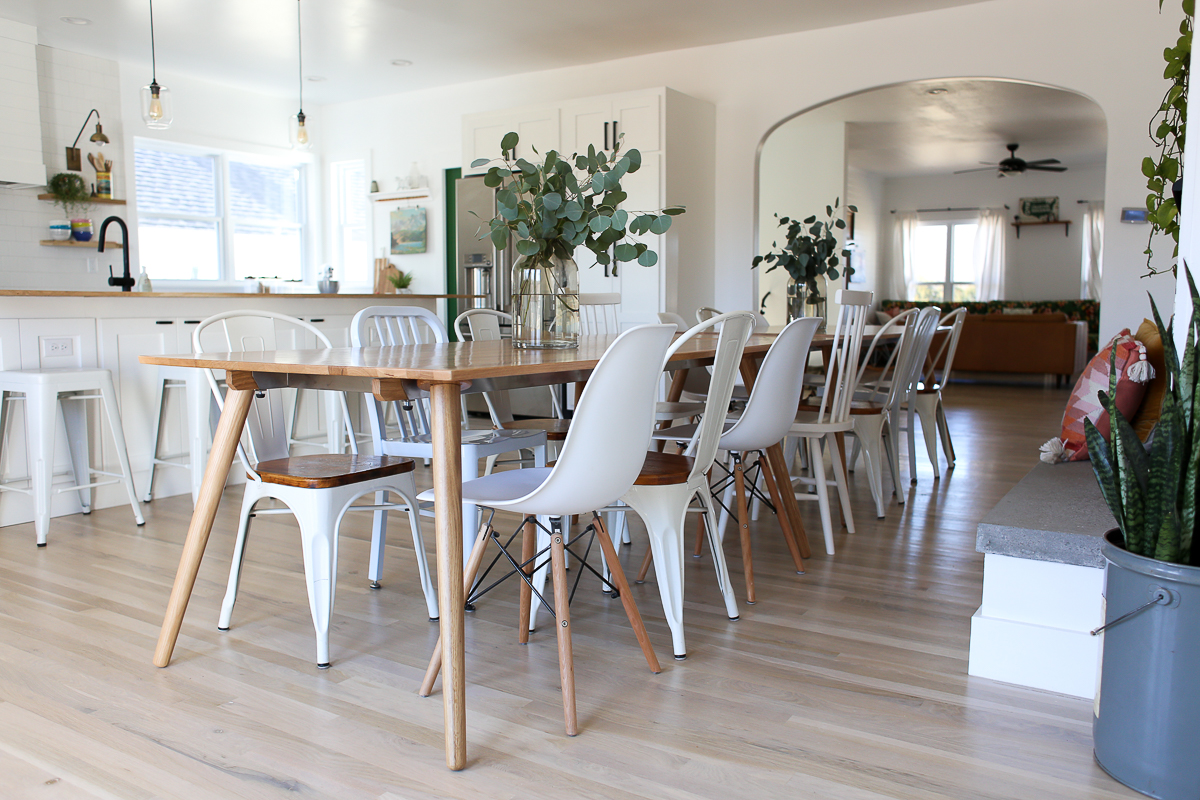
I will be writing a few more posts going into more detail on certain aspects of the kitchen – like our counter and appliances choices. I’ll do my best to answer any questions you have!
GE Café 48″ Duel Fuel Range c/o Wayfair
GE Café 27.8 cu. ft. French Door Refrigerator c/o Wayfair
GE Café 24″ Slide-in Dishwasher c/o Wayfair
GE 19″ Beverage Center c/o Wayfair
Double Basin Farmhouse sink c/o Wayfair
Beaded pendant c/o Wayfair
Dining Chairs c/o Wayfair (style 1, style 2, style 3, style 4)
White metal barstools c/o Wayfair
Medina 8″x8″ tile (around fireplace) c/o Wayfair
Quartz counters, “Flannel Grey” c/o Caesarstone
Seno Oak Dining Table c/o Article
Modern Metro Pulls c/o Top Knobs
Brass Wall Sconces – Lucent Lighting
Round Mirror – Hobby Lobby (watch for 50% off sales!)
Macrame runner – World Market
Striped pillow – Walmart
White Paint – “Ultra Pure White” by Behr
Green Paint – “Arugula” by Sherwin Williams
Hanging glass pendants – Ikea
Runner (rug) – World Market

