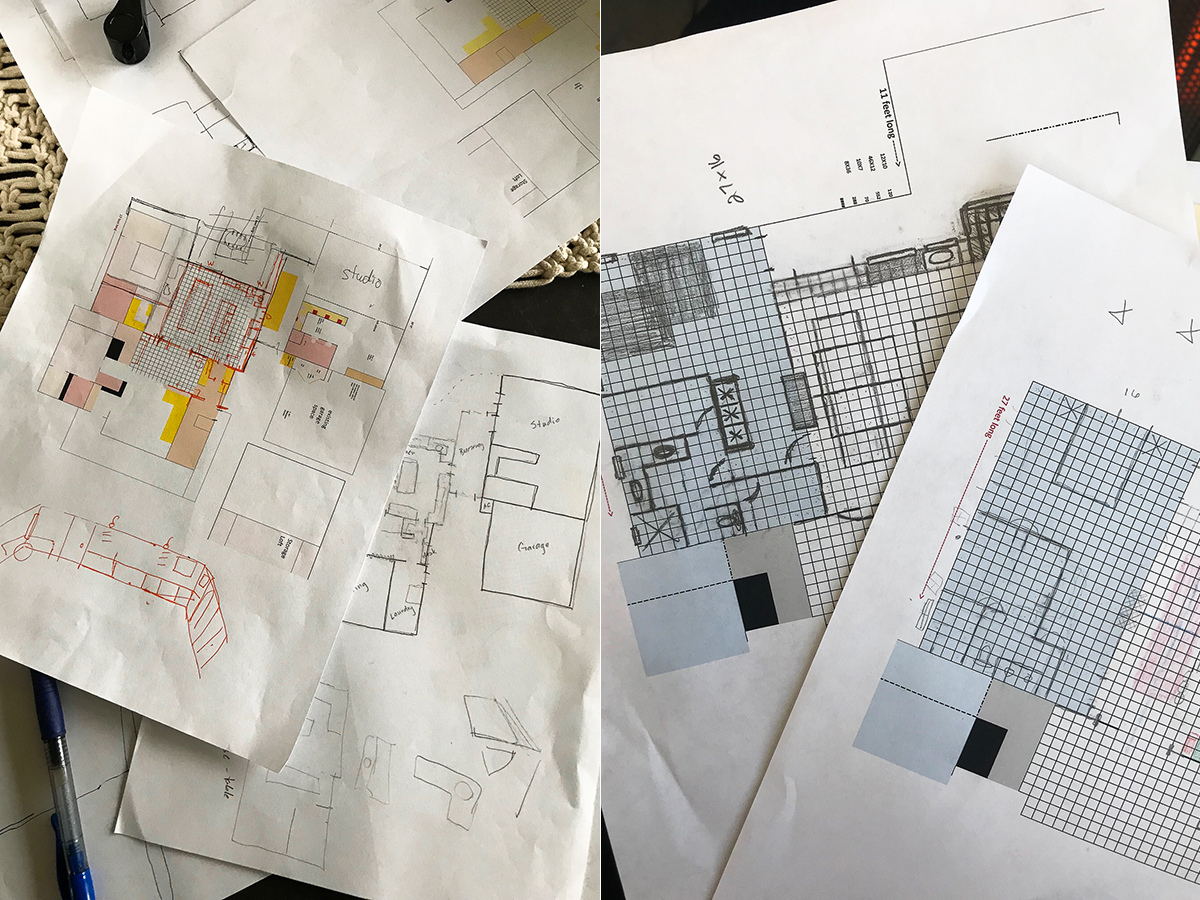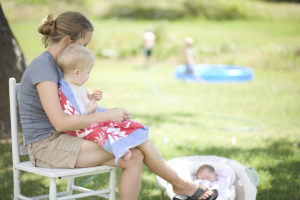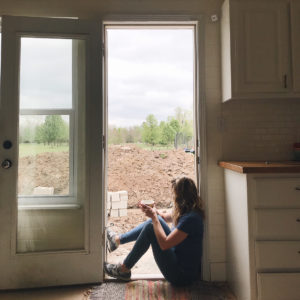building a bigger table {and a bunch more}
When you have more than you need, build a longer table not a higher fence.
We are taking those words to heart and are building a bigger table – a much, much bigger table! Last year I thought it would be fun to keep a tally of how many people found themselves sitting at our kitchen table over the course of a few months. I couldn’t keep up. We eat in shifts a lot or guests spread out in the living room with plates on their laps. We are grateful that when it comes to friends, family, and strangers gathering in our home we are constantly running out of seats.
This year will mark 11 years in our home. Over those years we’ve done a lot of painting, but we’ve also done a lot of remodeling to keep up with our growing family. We’ve had three major projects over the years:
- We enclosed part of our wrap around front porch to create a laundry room. I never blogged about that project, but it was and is one of the best house decisions we’ve made. We lost part of our farmhouse wrap-around porch, but we gained a laundry room. As a family of 7 – the laundry room is always in use! It is nothing fancy or even pretty, but it is so practical and wonderful!
- We built out part of our attic, so the boys could have more space. The boys share a small bedroom and the attic space gives them a spot for beds (well, mattresses) and more space in the main room. You can see a tour of their room here and a tour of their sleeping loft here.
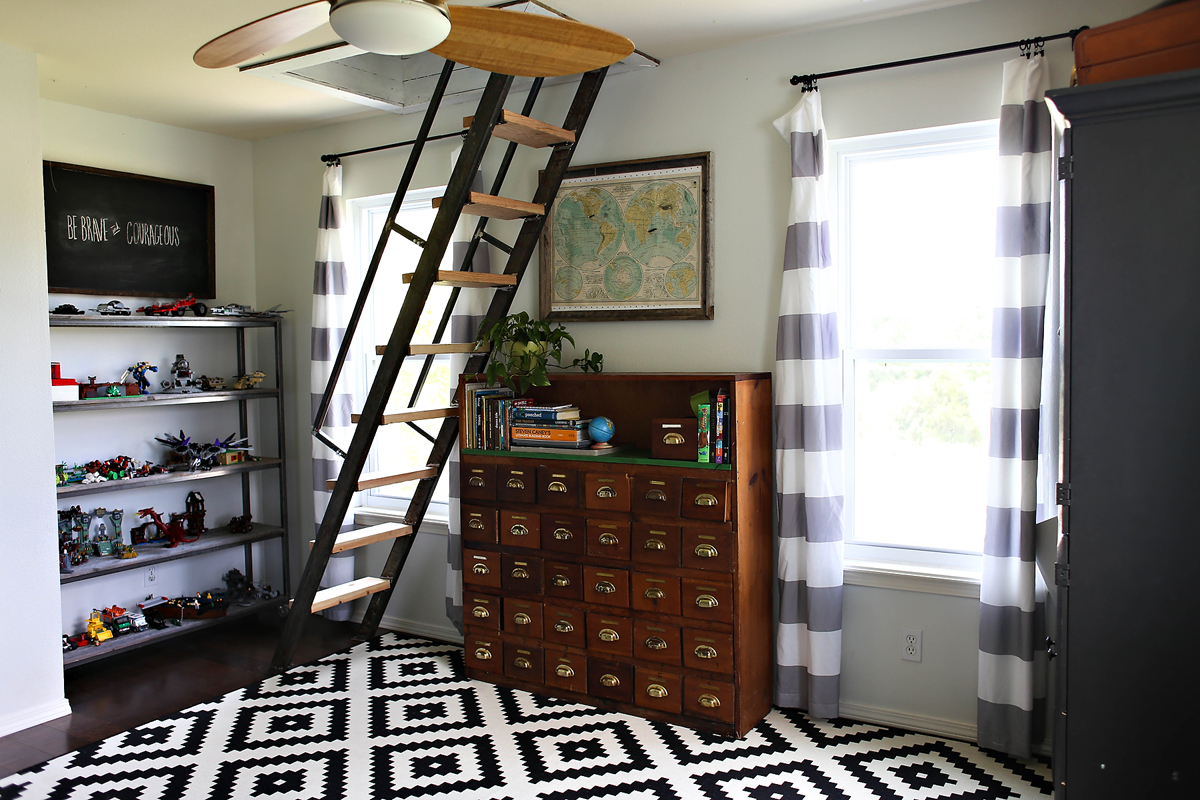
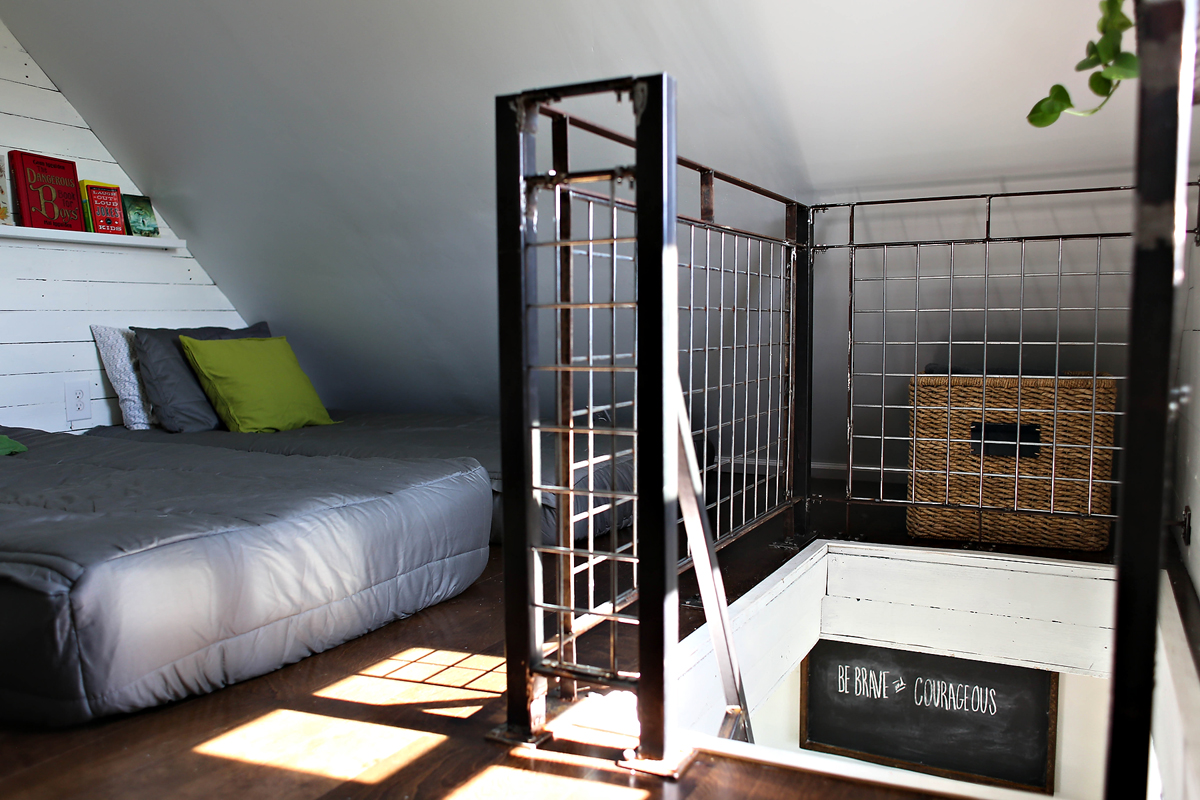
- We built the “studio”. Six years ago we knew we wanted more space for homeschooling and for hosting others. We debated between adding onto our existing house or adding on to the back of our detached garage. Our house is on a crawl space and it would have cost a lot more to add on to the house. We opted to pour a slab and add a big room to the back of the garage. That space is still evolving, but you have seen it in countless blog posts. We use it daily.
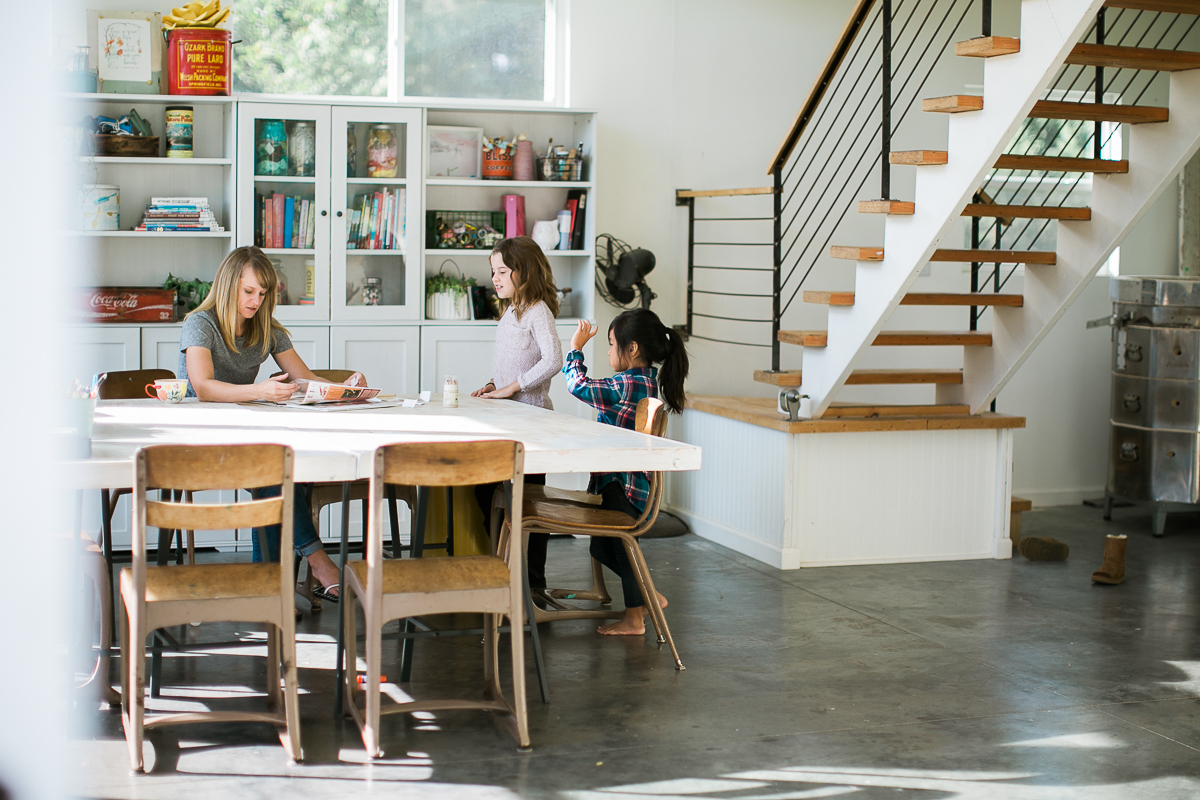
All of that brings me to our most recent – and largest scale – project. Before all of those projects, we drew up dream plans for our home. It included a large kitchen with a table long enough for 16.
In recent months that dream became more feasible and before we knew it we were getting serious about figuring out floor plans, drawing up those plans and making actual steps forward.
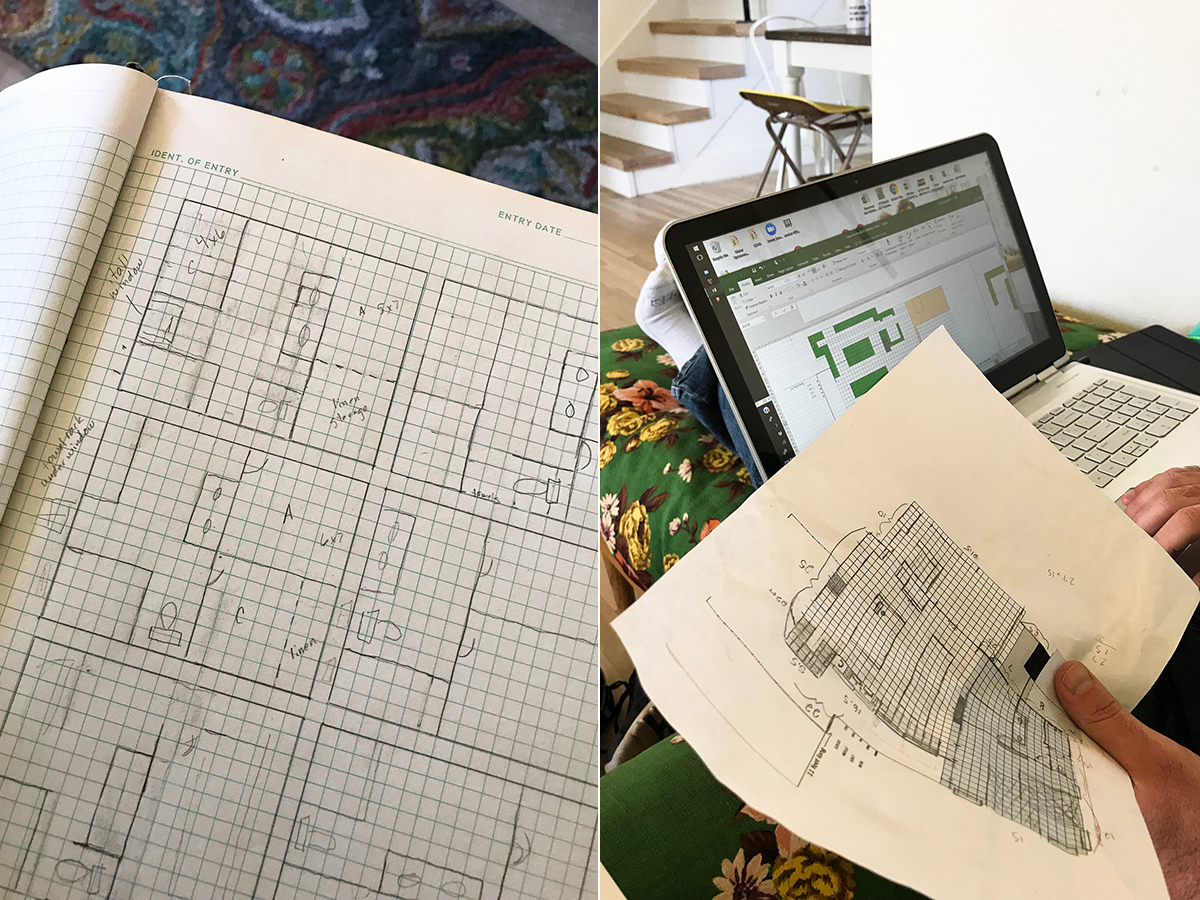 Armed with spray paint and our plans, we marked out the new space in the grass and a dear friend helped Chris create professional blueprints. With all that in place, we began calling out sub-contractors for quotes.
Armed with spray paint and our plans, we marked out the new space in the grass and a dear friend helped Chris create professional blueprints. With all that in place, we began calling out sub-contractors for quotes.
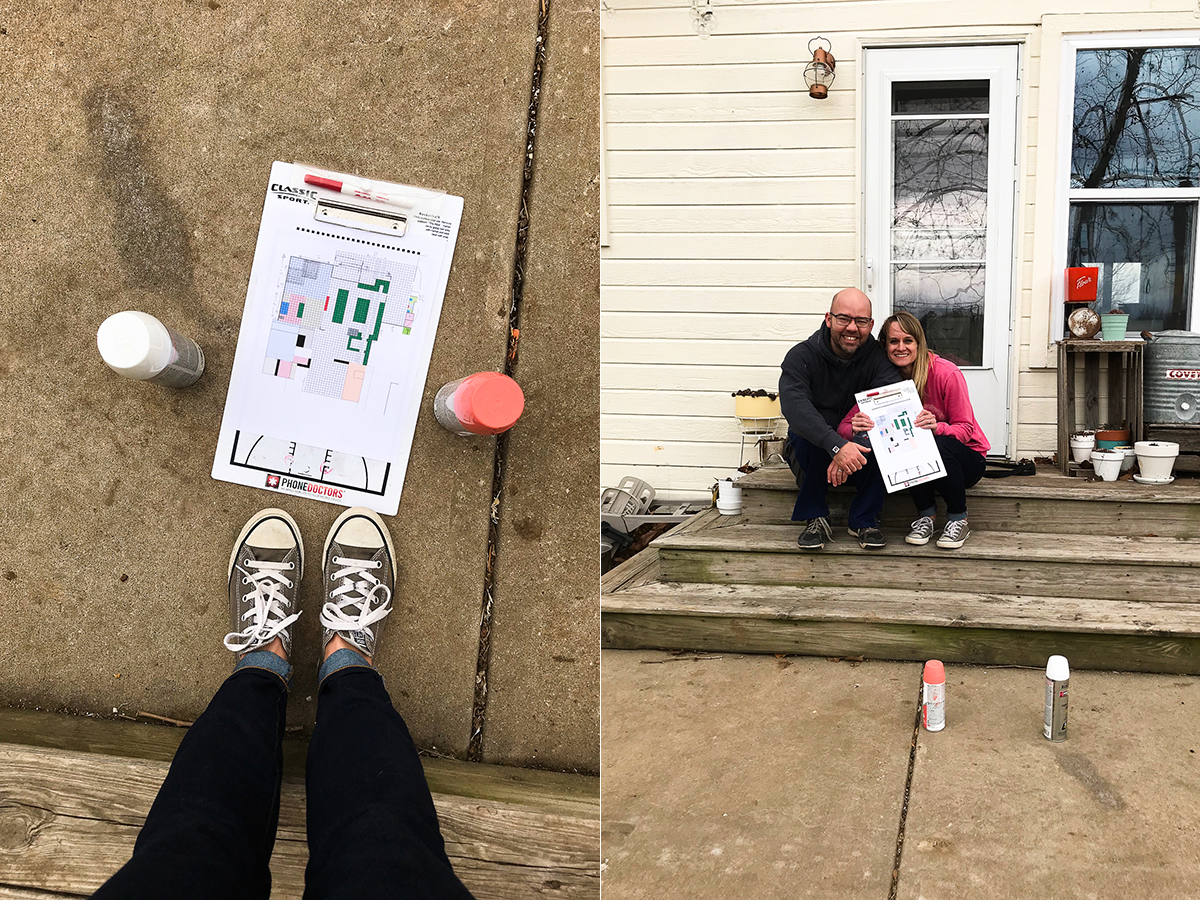
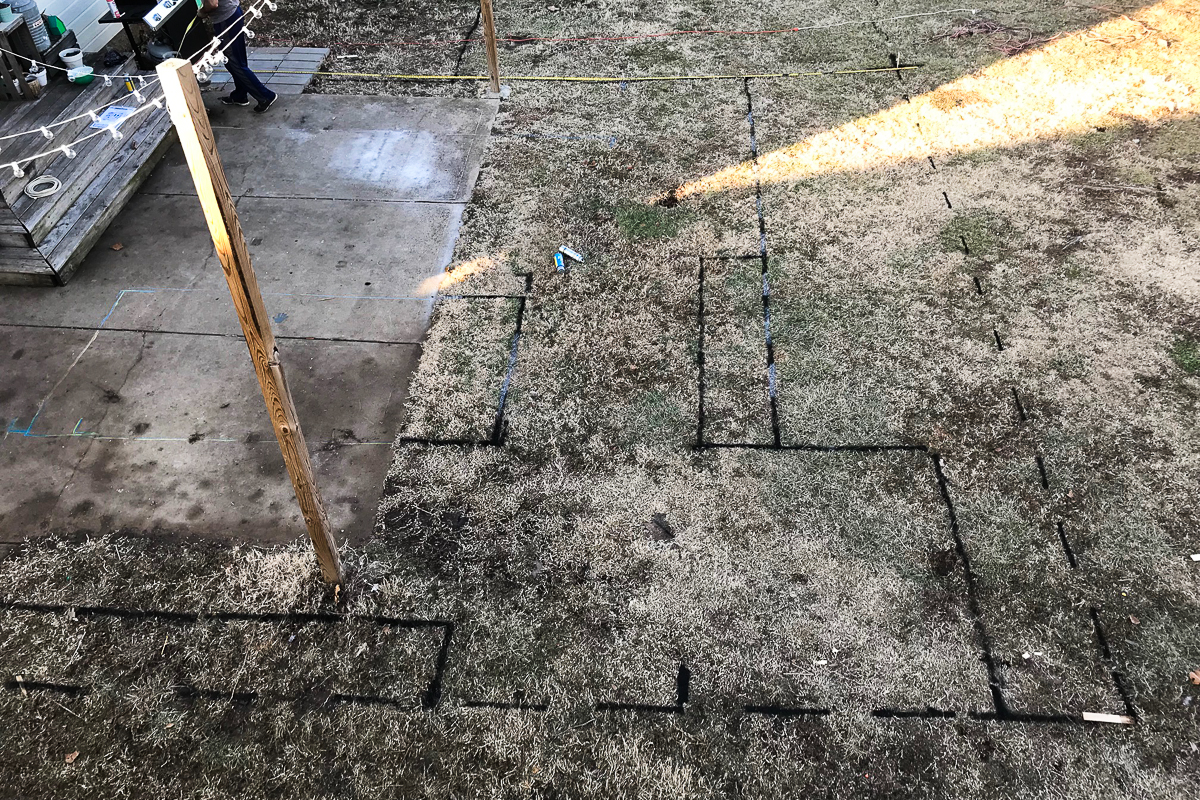 Unfortunately, the sycamore was just too close to the addition and it became a safety concern for the house and the crawl space (roots). After saying ‘goodbye’ to our tree, we said ‘hello’ to digging and concrete.
Unfortunately, the sycamore was just too close to the addition and it became a safety concern for the house and the crawl space (roots). After saying ‘goodbye’ to our tree, we said ‘hello’ to digging and concrete.
Funny story – we waited over a month for the ground to be dry enough to begin digging. The day the concrete guys decided they could start was the same day I had invited 6 moms and dozens of kids over for a homeschool thing. It was chaos. Kids everywhere and concrete being busted up…thankfully, no one was injured!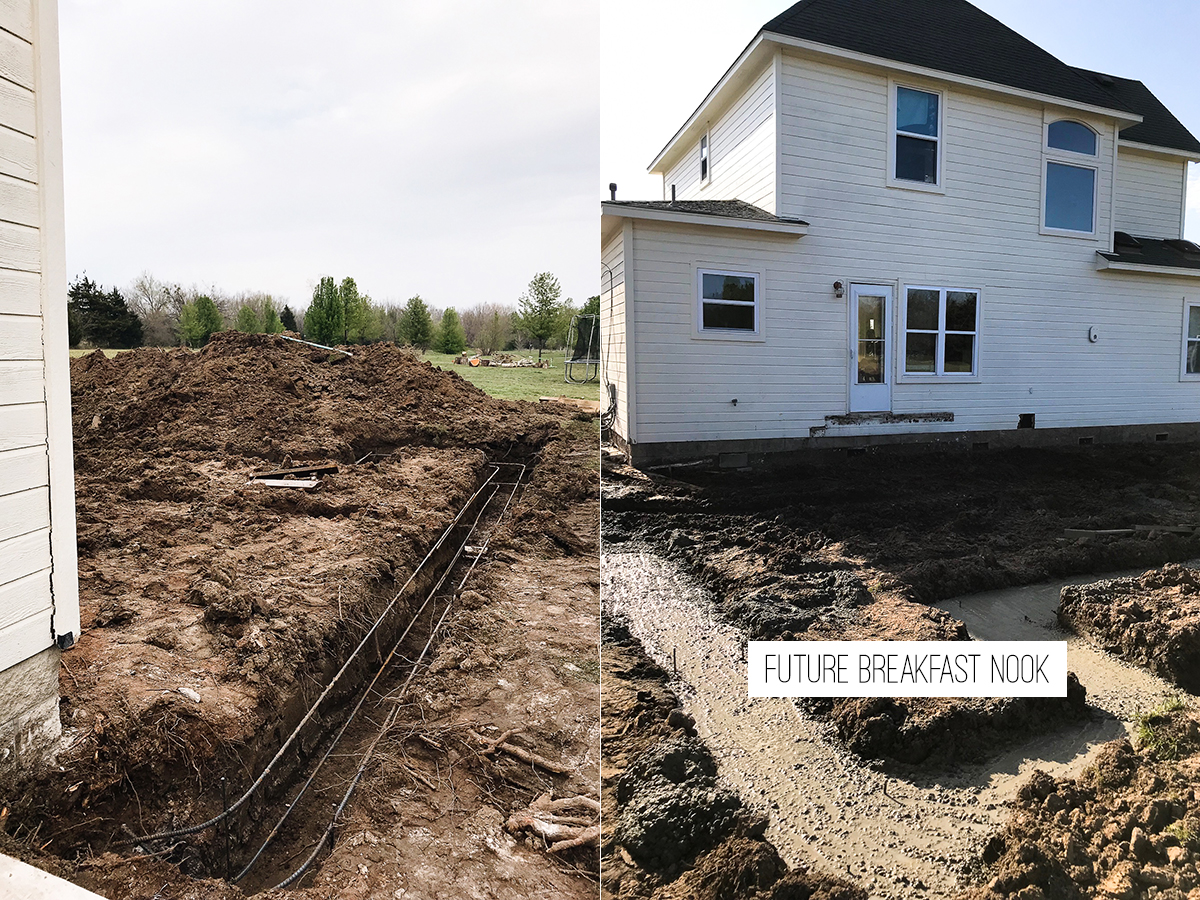 In short, we are taking out the back wall of our house and adding on a kitchen and master bedroom. The girls will move into our current master bedroom – they are pretty excited about not sharing a bathroom with their brothers anymore. The new kitchen will also allow the studio to be connected to the house.
In short, we are taking out the back wall of our house and adding on a kitchen and master bedroom. The girls will move into our current master bedroom – they are pretty excited about not sharing a bathroom with their brothers anymore. The new kitchen will also allow the studio to be connected to the house.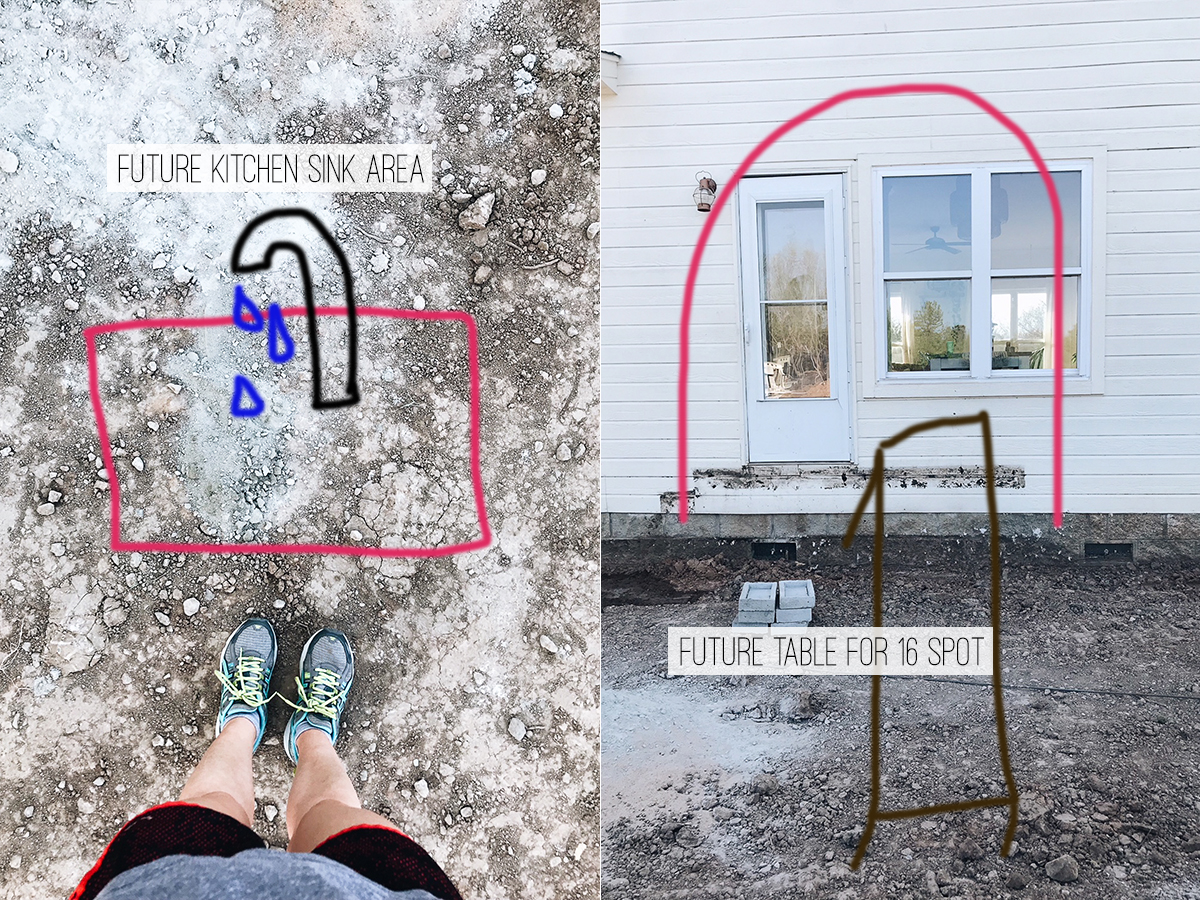
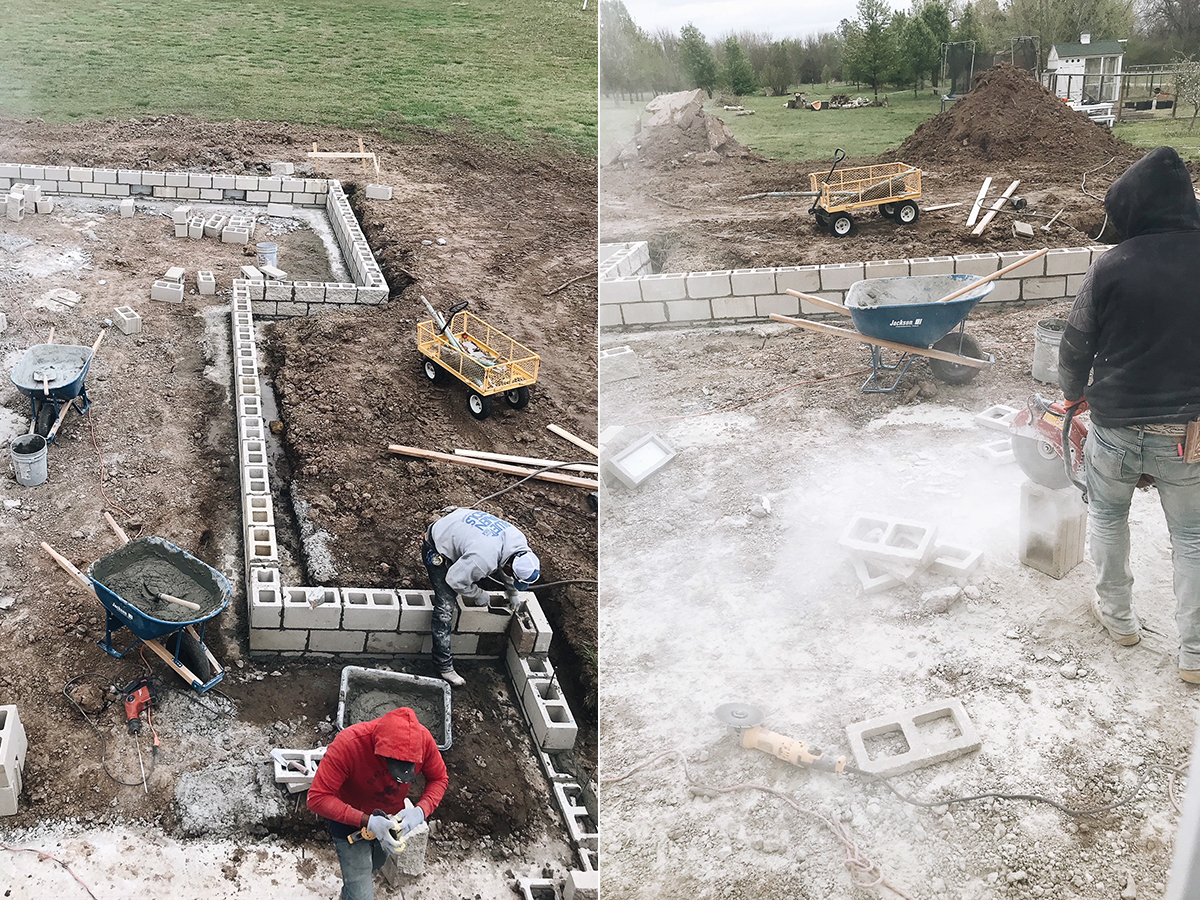 Kate – this picture of Poppy is for you 😉
Kate – this picture of Poppy is for you 😉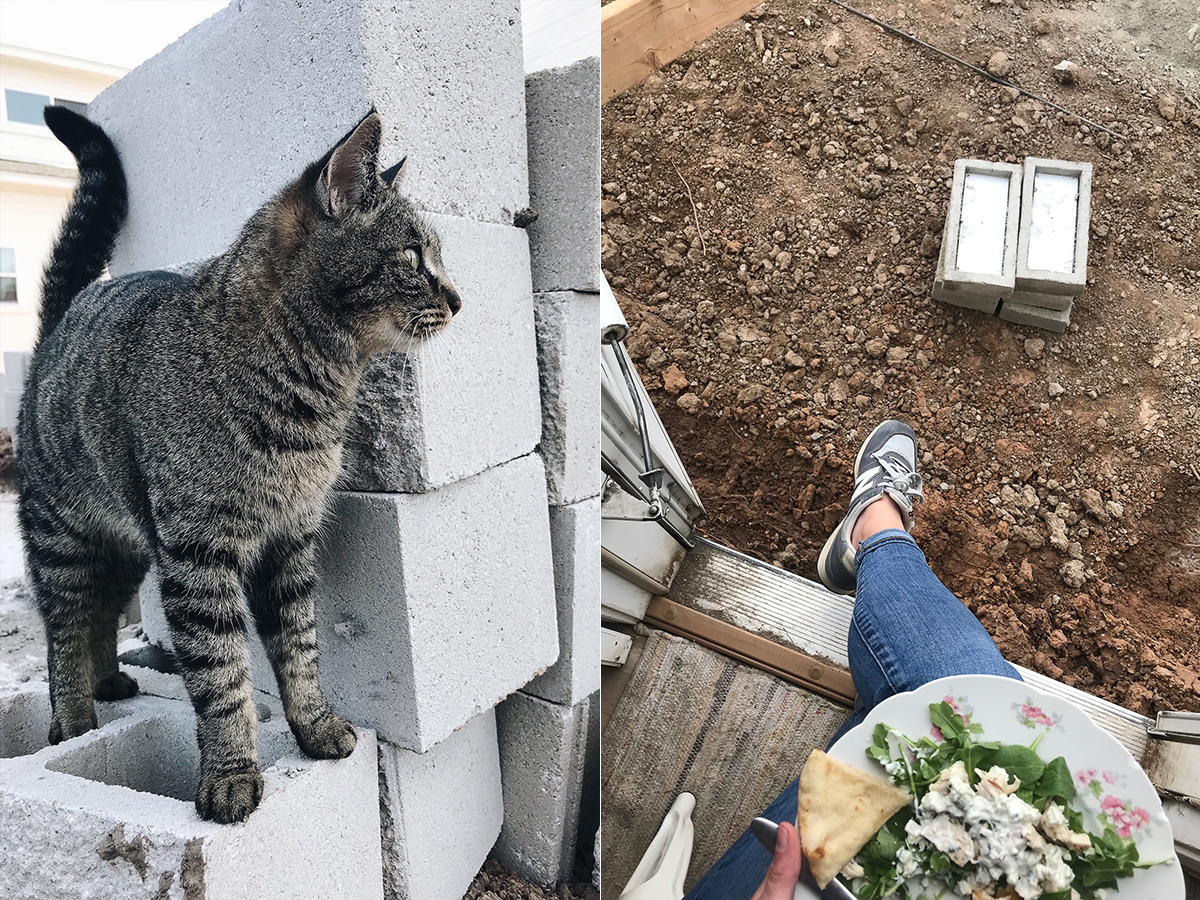
We certainly don’t NEED the space. It is 100% a WANT – it is so important to me that my kids understand that difference. We are incredibly grateful we have the opportunity to build something we want and we can’t wait for a longer table to fit more friends, family, and strangers!
I’ll be posting regular updates in my Instagram Stories. I’ll post here every now and then too.
_______________

