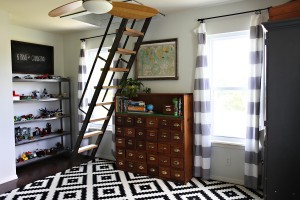the guys’ sleeping loft {a room tour, part 2}
Yesterday I posted a tour of the downstairs portion of the guys’ room. Today – a tour of their sleeping loft. The space is pretty small and functions just as a place for them to read and sleep. We are trying to make the most of the limited space in our house. Opening up the downstairs portion of their room has been such a practical solution for us.
I didn’t have a firm idea of how I wanted the boys to be able to get up into the loft. So, I asked my dad to come up with something. He drew up plans, built a model, and then began construction. I know a lot of girls say their dad can do anything, but truly mine can.
This is the view when you walk into the room (full tour of the downstairs, click here)
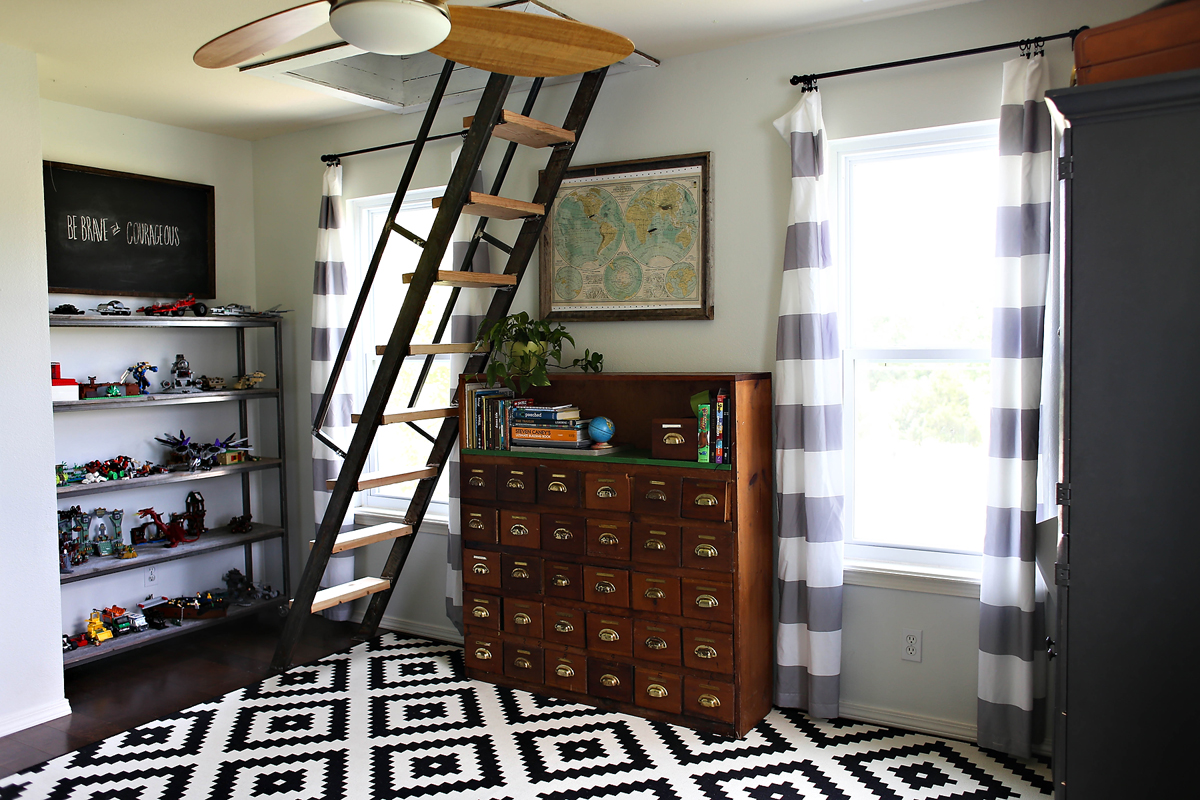 This is what it looks like as you walk up.
This is what it looks like as you walk up.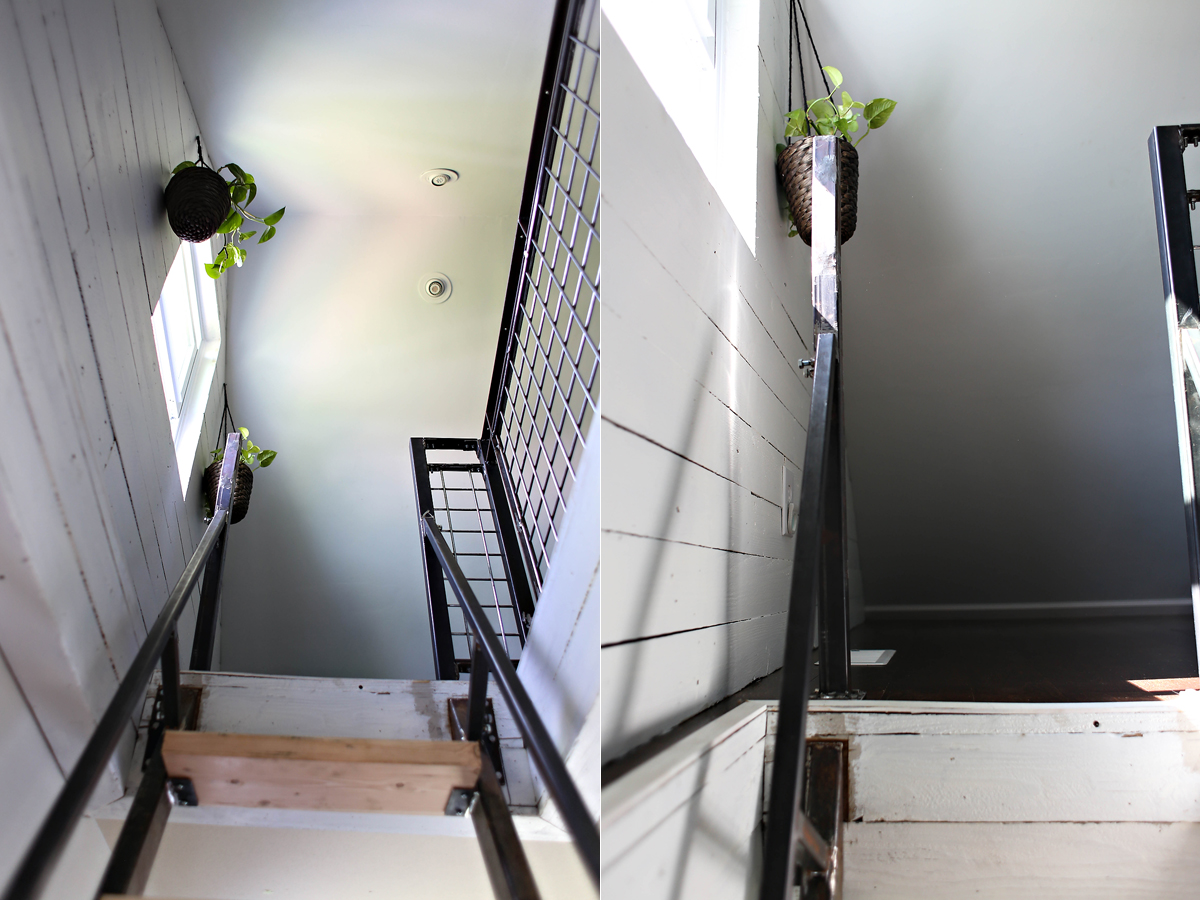
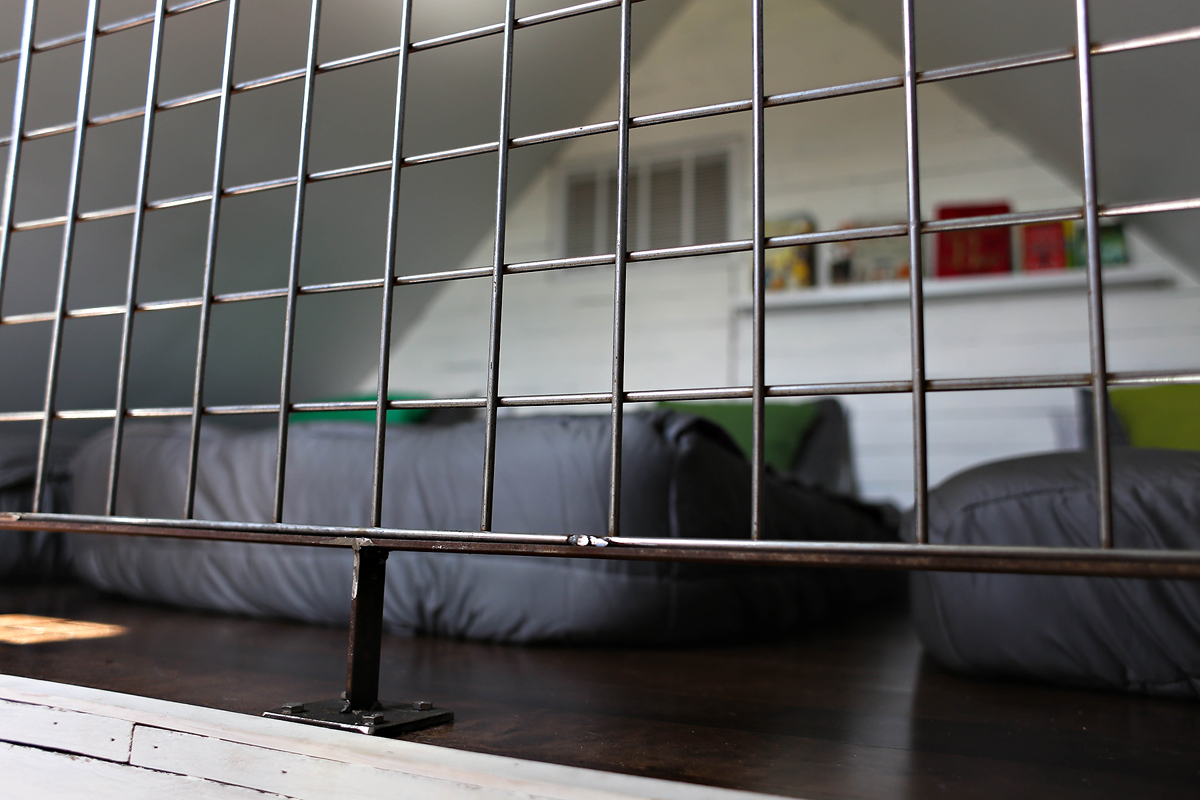 My biggest dilemma in this room was the bedding. I knew the boys would not neatly make their beds every morning. Also, with the mattresses on the floor I knew it would just end up being a floor full of blankets and pillows. I could not figure out a solution that would be simple for the boys, but would appeal to my need for order and cleanliness. Big dilemma. One day in the midst of looking for blankets and sheets, my friend Kristin posted a picture of her daughters’ bunkbeds on Instagram. The beds were made using Beddys – it attaches like a fitted sheet to the mattress, but zips like a sleeping bag. Any parent that has ever tried making bunkbeds knows how difficult the bedding part is to manage. Instantly, I knew they would be the perfect solution for the loft. I contacted Beddys and was pretty ecstatic that they agreed to collaborate with me on this room.
My biggest dilemma in this room was the bedding. I knew the boys would not neatly make their beds every morning. Also, with the mattresses on the floor I knew it would just end up being a floor full of blankets and pillows. I could not figure out a solution that would be simple for the boys, but would appeal to my need for order and cleanliness. Big dilemma. One day in the midst of looking for blankets and sheets, my friend Kristin posted a picture of her daughters’ bunkbeds on Instagram. The beds were made using Beddys – it attaches like a fitted sheet to the mattress, but zips like a sleeping bag. Any parent that has ever tried making bunkbeds knows how difficult the bedding part is to manage. Instantly, I knew they would be the perfect solution for the loft. I contacted Beddys and was pretty ecstatic that they agreed to collaborate with me on this room.
Three beds. Three boys. All they have to do is zip up the sides and throw the pillows on in the morning.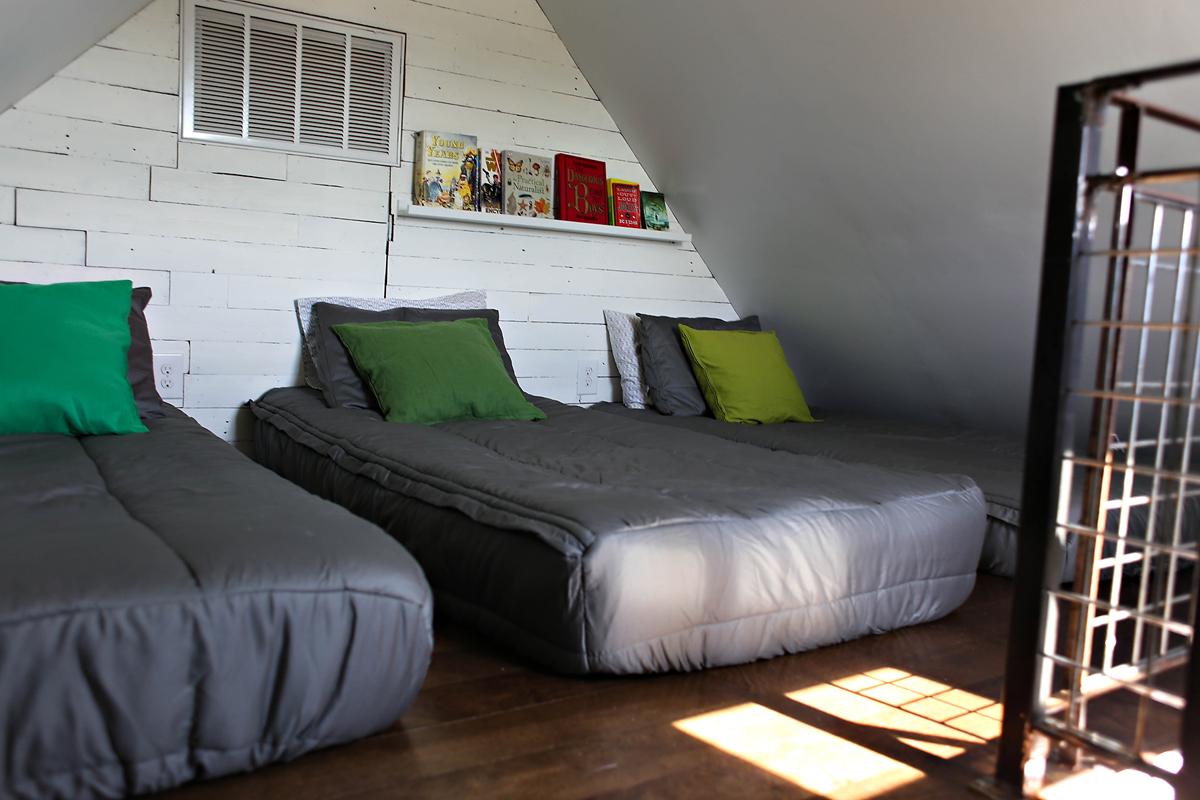
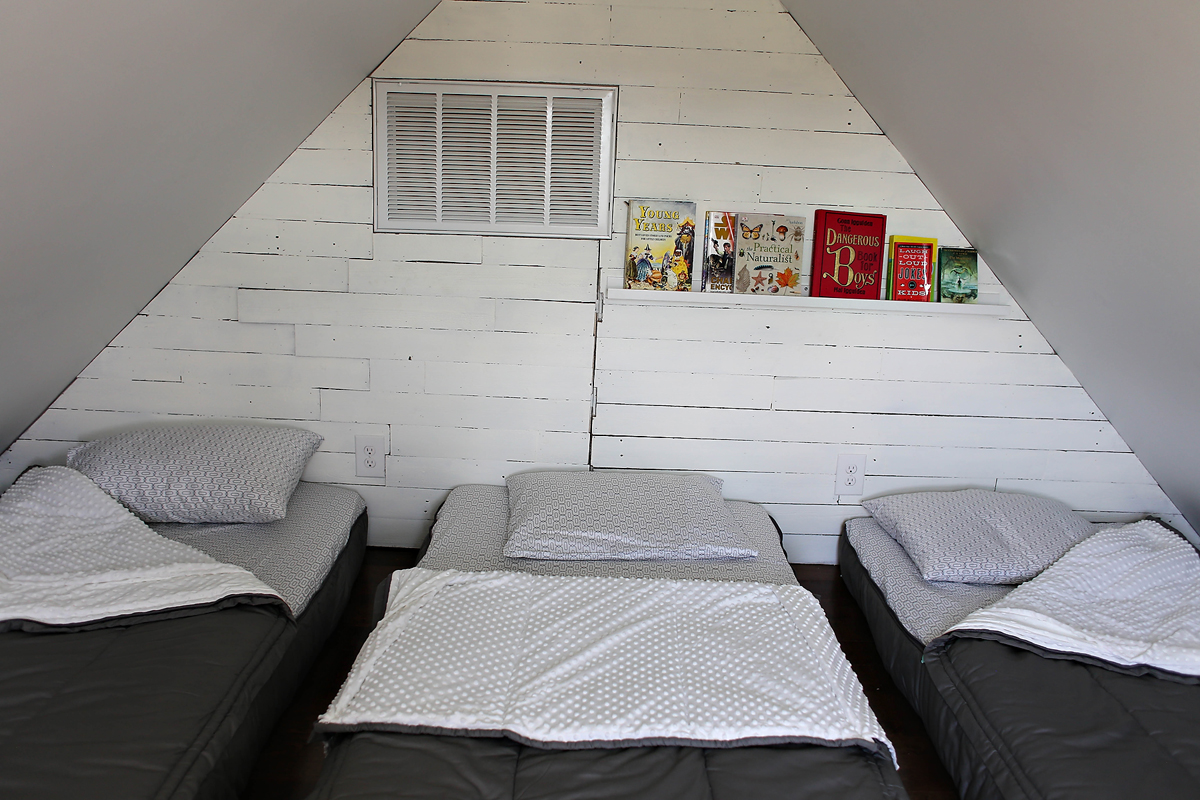
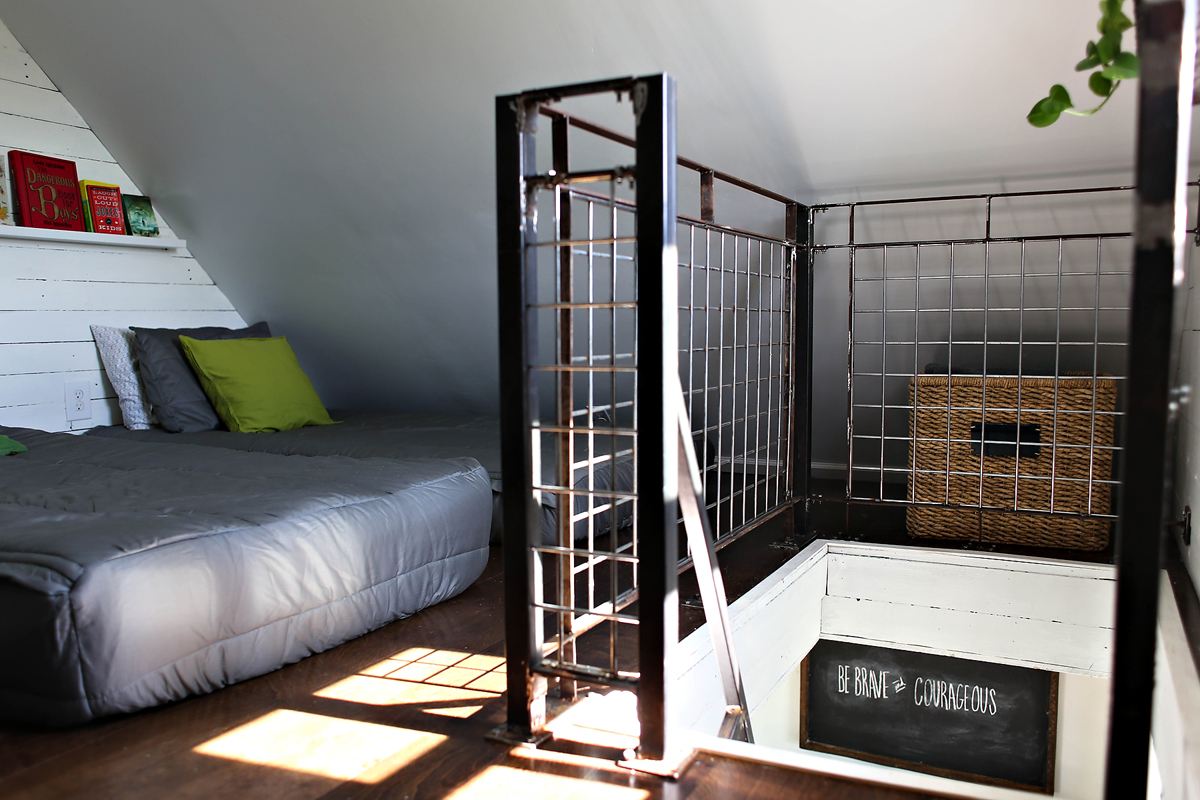 Tucked in a corner is a basket for extra stuff they think they need up here….like dart guns to shoot down the stairs.
Tucked in a corner is a basket for extra stuff they think they need up here….like dart guns to shoot down the stairs.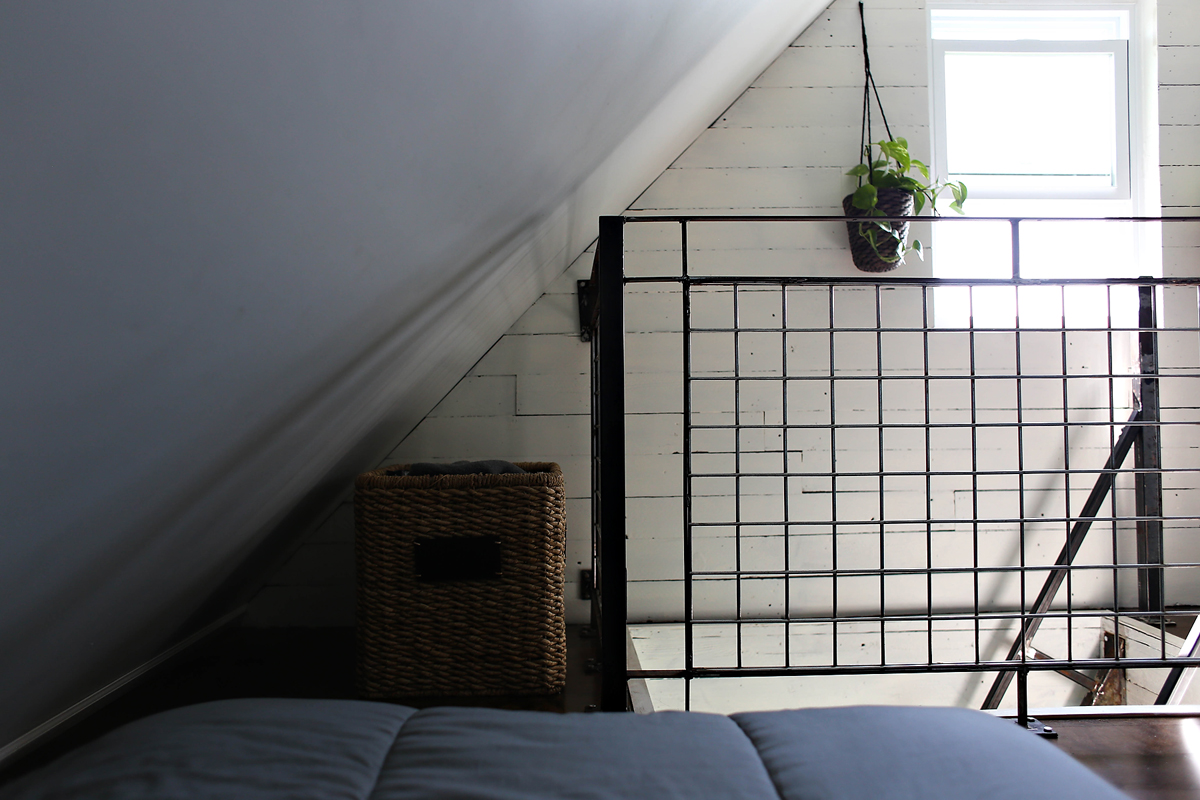 The boys asked why I was hanging plants. I told them to help clean their stinky boy air. That is not really the purpose, but they understood that rationale more than ‘it looks pretty’.
The boys asked why I was hanging plants. I told them to help clean their stinky boy air. That is not really the purpose, but they understood that rationale more than ‘it looks pretty’.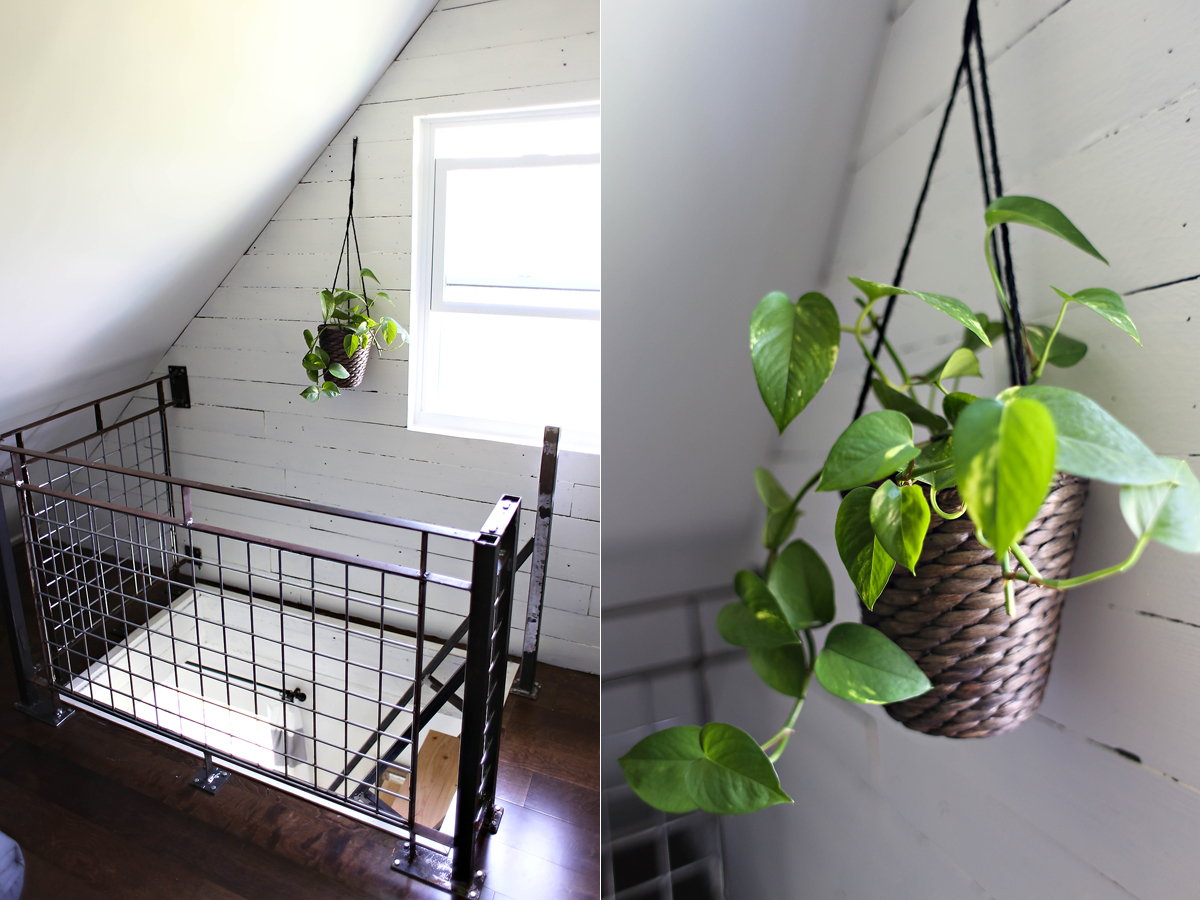
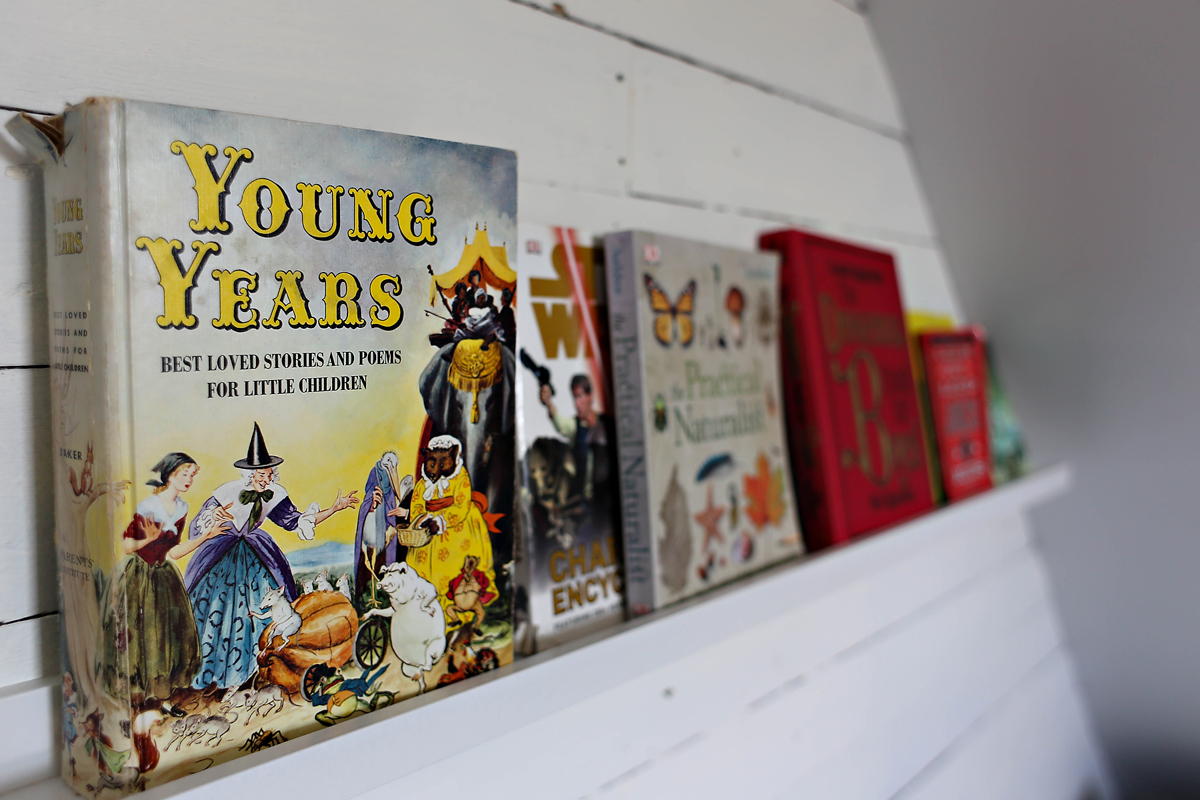 This is what the Beddys look like unzipped. So easy. Unzip to get in. Zip back up in the morning before they come downstairs. I can’t tell you how wonderful it is to climb into their loft and see three beds made. Amazing.
This is what the Beddys look like unzipped. So easy. Unzip to get in. Zip back up in the morning before they come downstairs. I can’t tell you how wonderful it is to climb into their loft and see three beds made. Amazing.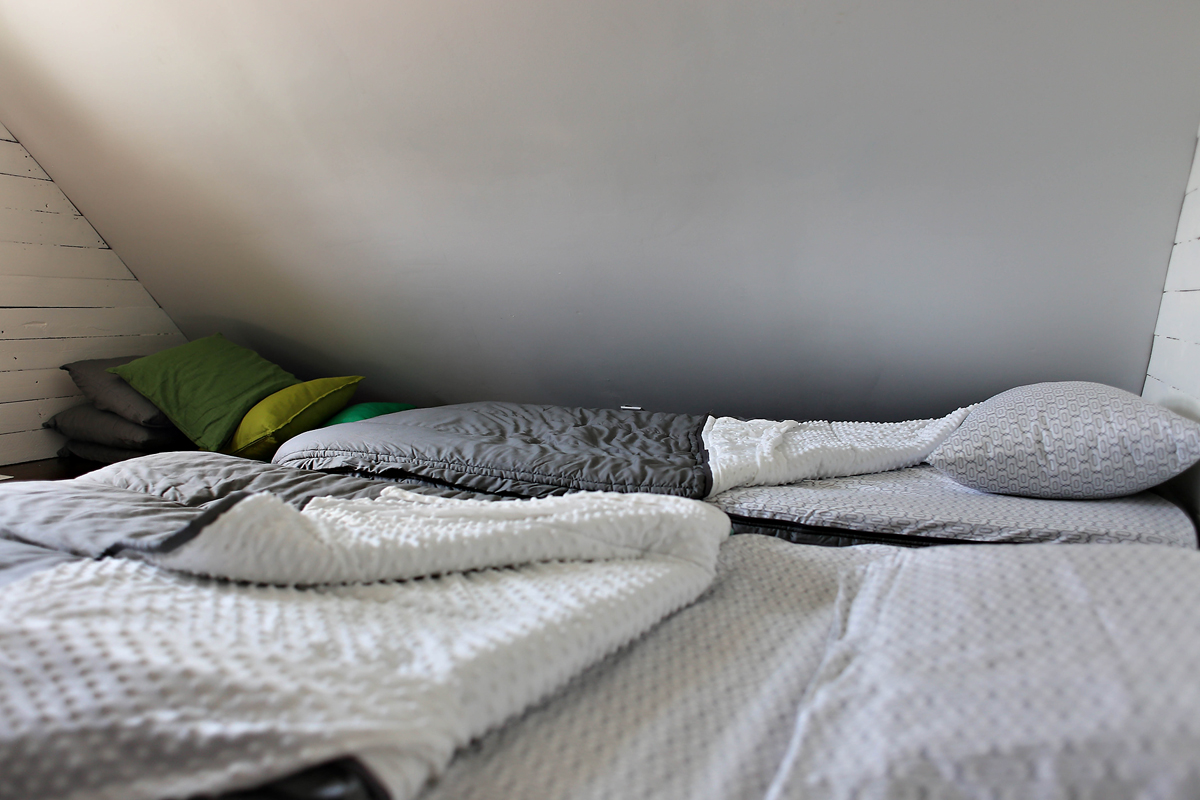
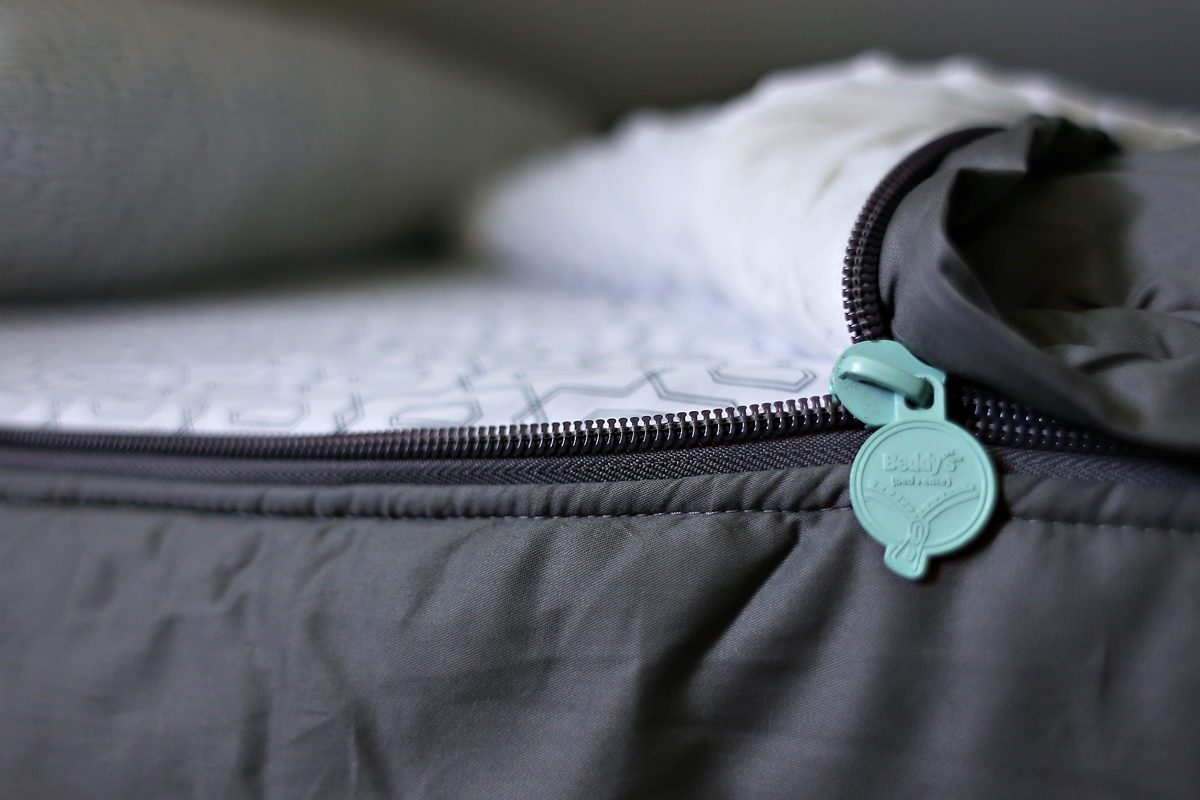
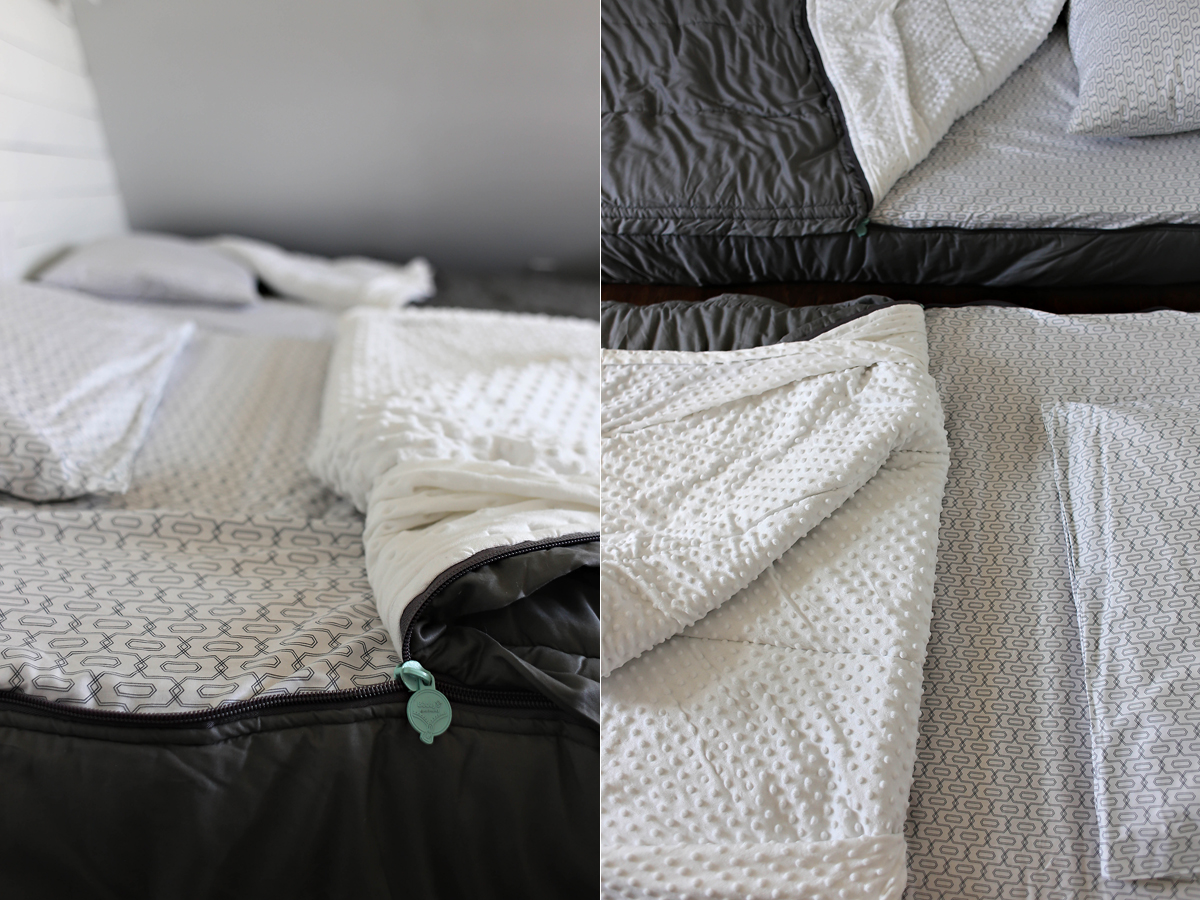 And the view when you head down the stairs…
And the view when you head down the stairs…
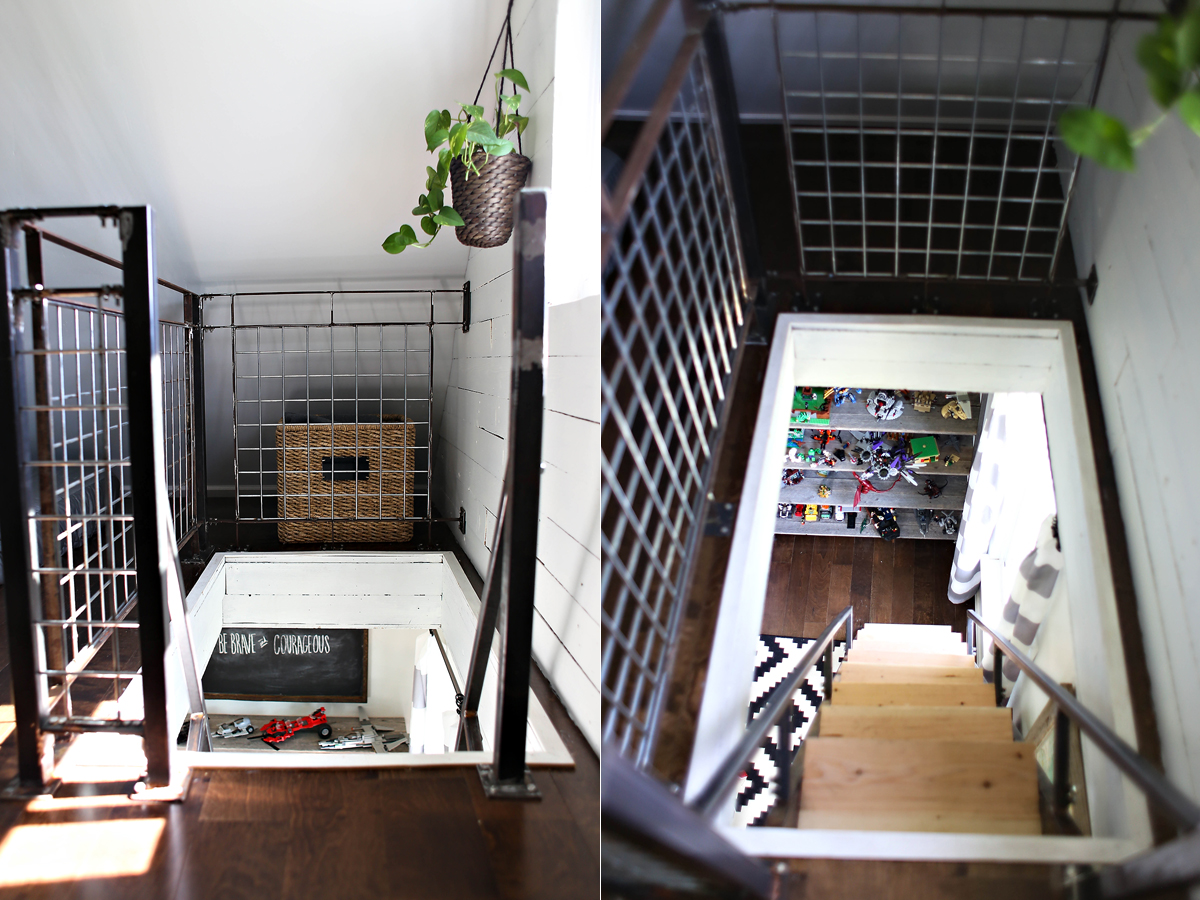
We did insulate the loft and redirect air ducts to help with air flow. The temperature has stayed great in the winter and spring. We will probably use some type of safe fan for the really hot Oklahoma nights.
For those interested, here are my sources:
Stairs – designed, built by my dad
Hanging pots – IKEA
Book shelf – IKEA
Bedding – c/o Beddy’s
*I also want to note there are three exits from the loft: ladder, an attic exit and a fire safety ladder for the window


